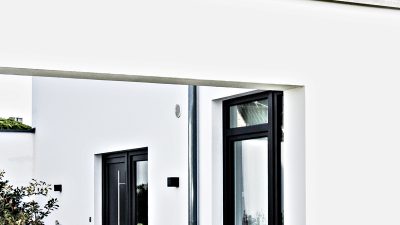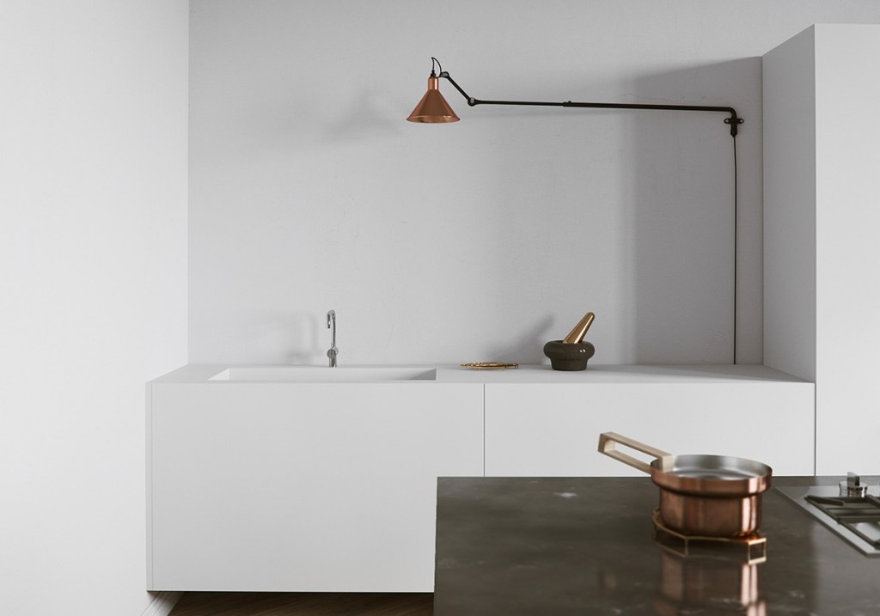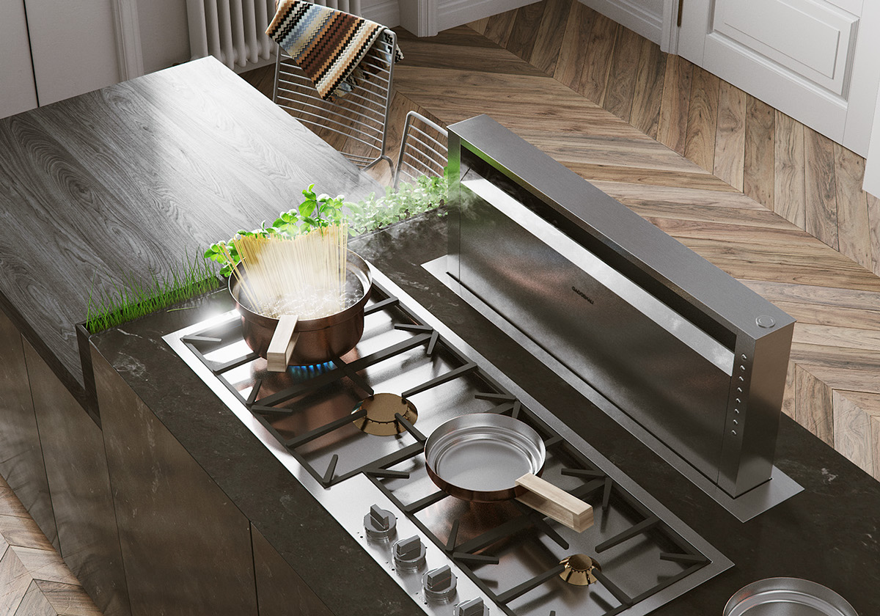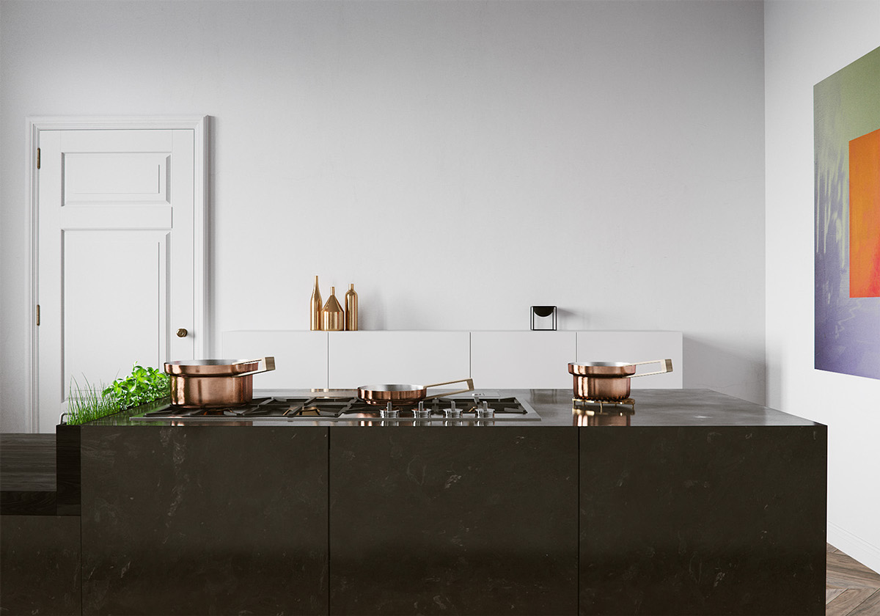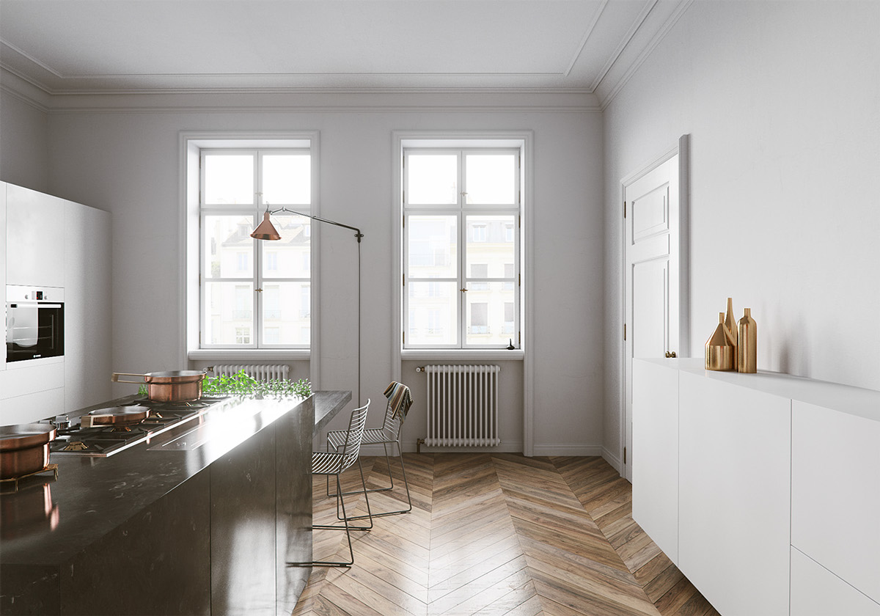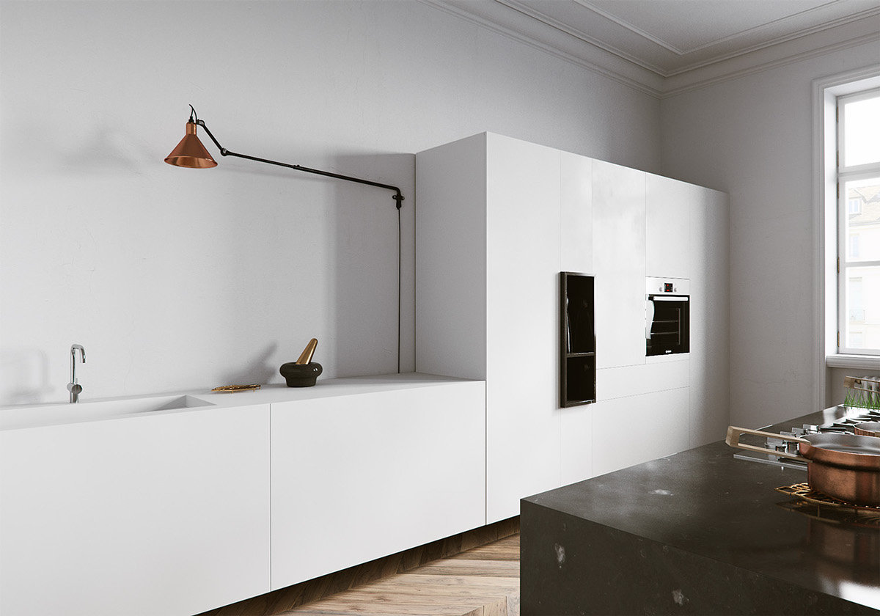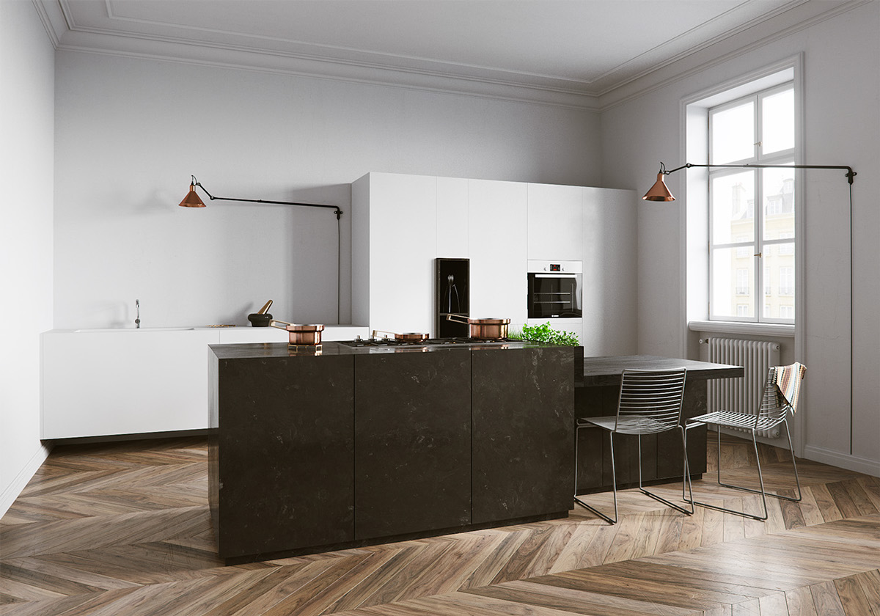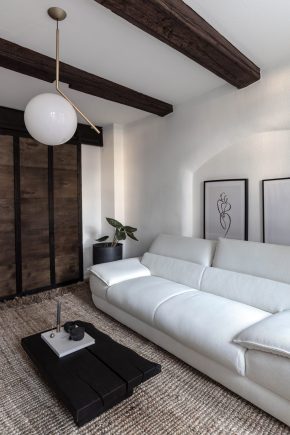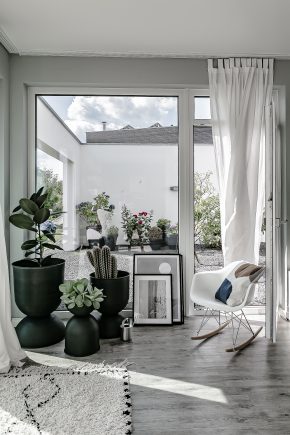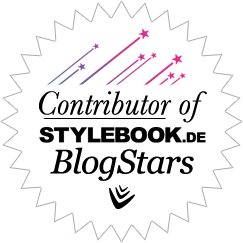EN: Probably one of the most interesting interior challenges is to design and style modern interiors inside beautiful old tenement houses. It‘s the playful comming together of the stucco ornaments on the ceiling and minimimalistic clean lines of modern furniture, a playfulness of cold materials and antique elements – all these create an outstanding beauty. Old tenement Houses meet modern interieur.
The vision of this beauty are expressed through 3D interior visualisation by Tomek Michalski on the following pictures. As I first saw the pictures, I wanted to know which interior designer styled them because I thought at the first sight that these are photographs of a styled interiors. So realistic are these 3D visualisations! And what do you think when you see these pictues? Feel free to leave a comment below.
More work of Tomek Michalski you can find here
DE: Wahrscheinlich ist eine der interessantesten Herausforderungen für einen Interieurdesigner einen Altbau mit modernem Interieur zu stylen. Es ist das Spiel zwischen dekorativen Stucco-Ornamenten und minimalistischen Linien und coolen Materialien, was dieser Kombination so interessant macht.
Eine Vision einer Fusion zwischen Altbau und modernem Interieur hat Tomek Michalski auf diesen Bildern visualisiert, und zwar mit graphischen 3D Programmen. Als ich diese Bilder zuerst sah, dachte ich, dass die Fotos von Interior Stylisten wären. Nun war ich schön überrascht zu erfahren, dass dieses 3D Visualisierungen sind. Schauen Sie wie real diese aussehen.
Und wie finden Sie diese Interieur Bilder?
Mehr Arbeit von Tomek Michalski finden Sie hier.



