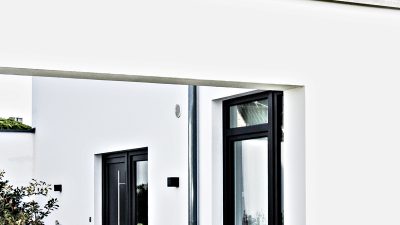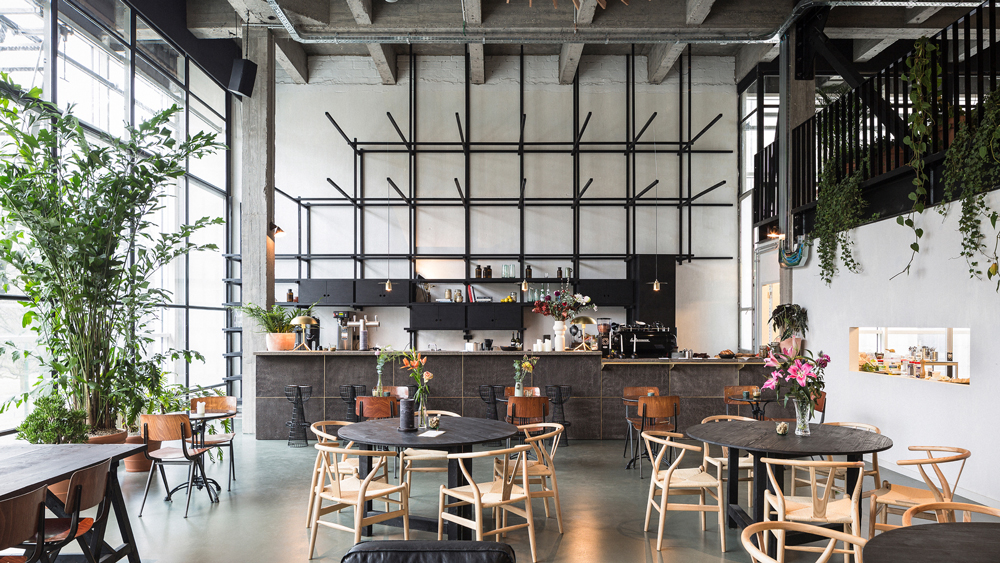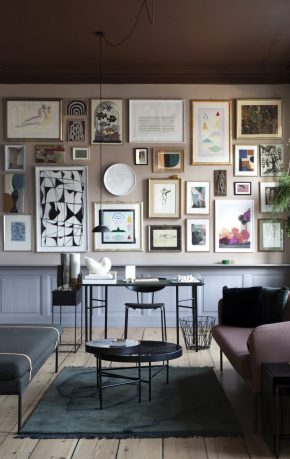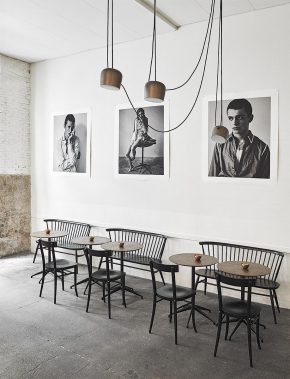In recent years, we have developed new ways of the social perception of „work.“ Through the interior architecture, more and more innovative ways to create co-working spaces have emerged.
Today’s example is from Antwerpen in Belgium. What I like the most about this co-working space is the diversity of the rooms from which one can choose the one that suits his own work situation the best.
Spread over a large area, the most diverse interior islands exist to fit any desired work atmosphere. A cozy living room invites to relax or discuss, a lounge with chairs for one-on-one conversations, a large conference table for meetings and a round table for the exchange of ideas. In addition, there are very open, but also closed, more private rooms, depending on what you need. This is rounded off by a combination of modern and classic and vintage interior design. This mixture invites you to constantly change the working environment, depending on your situation and mood. This stimulates flexibility and creativity.
CO-WORKING SPACE IN ANTWERPEN FOSBURY & SONS – EIN NEUER WEG DES ARBEITENS
In den vergangenen Jahren haben wir neue Wege der gesellschaftlichen Wahrnehmung von „Arbeit“ entwickelt. Durch die Innenarchitektur haben sich immer mehr innovative Wege zur Schaffung von Arbeitsräumen entwickelt. Das heutige Beispiel ist aus Antwerpen in Belgien. Was ich am meisten an diesem Kooperationsraum liebe, ist die Vielfalt der Räume, die Sie wählen können, um Ihren Arbeitsstil zu leben. Einmal eine gemütliche Wohnraumatmosphäre, einmal ein Gespräch in einer Lounge, einmal ein großer Konferenztisch mit natürlichen Materialien und Dekorstil, einmal ein runder Tisch für den Ideenaustausch. Es ist die Mischung aus formellen und informellen Arbeitsumgebungen und der Möglichkeit, zwischen und geschlossenen Räumen mit Privatsphäre zu wählen, sowie die stilistische Mischung aus modernen, klassischen und alten Stilrichtungen.
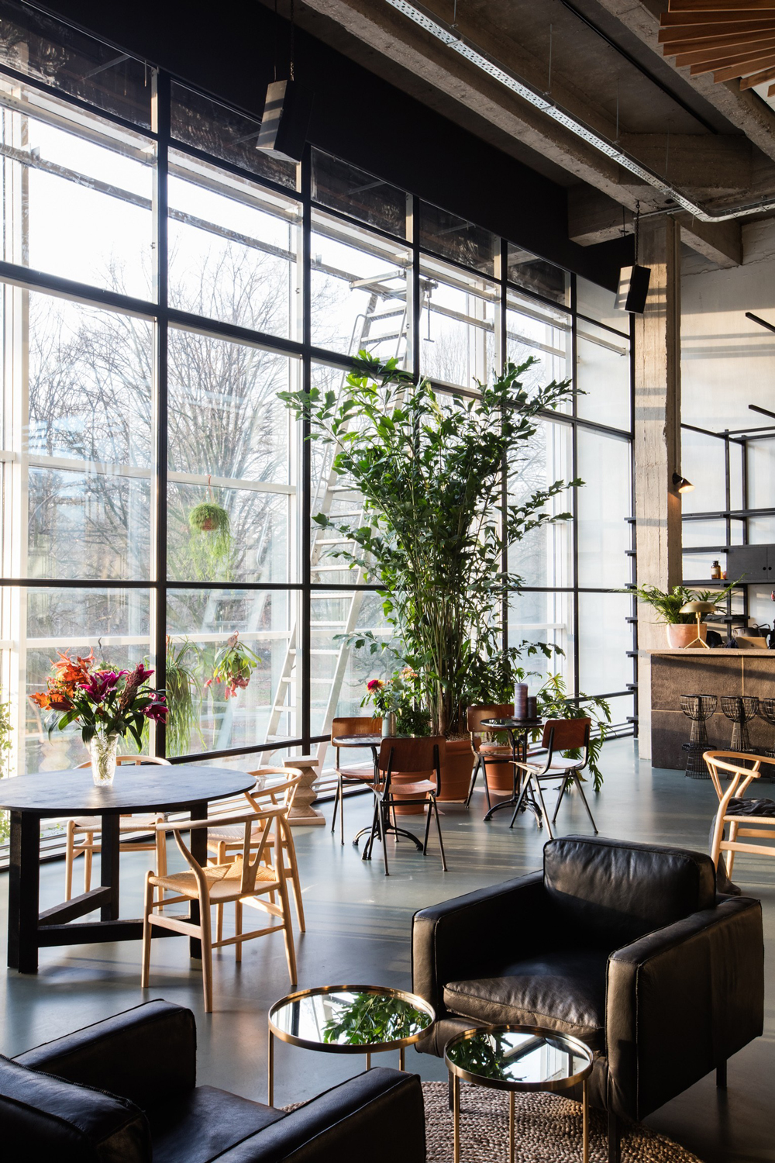
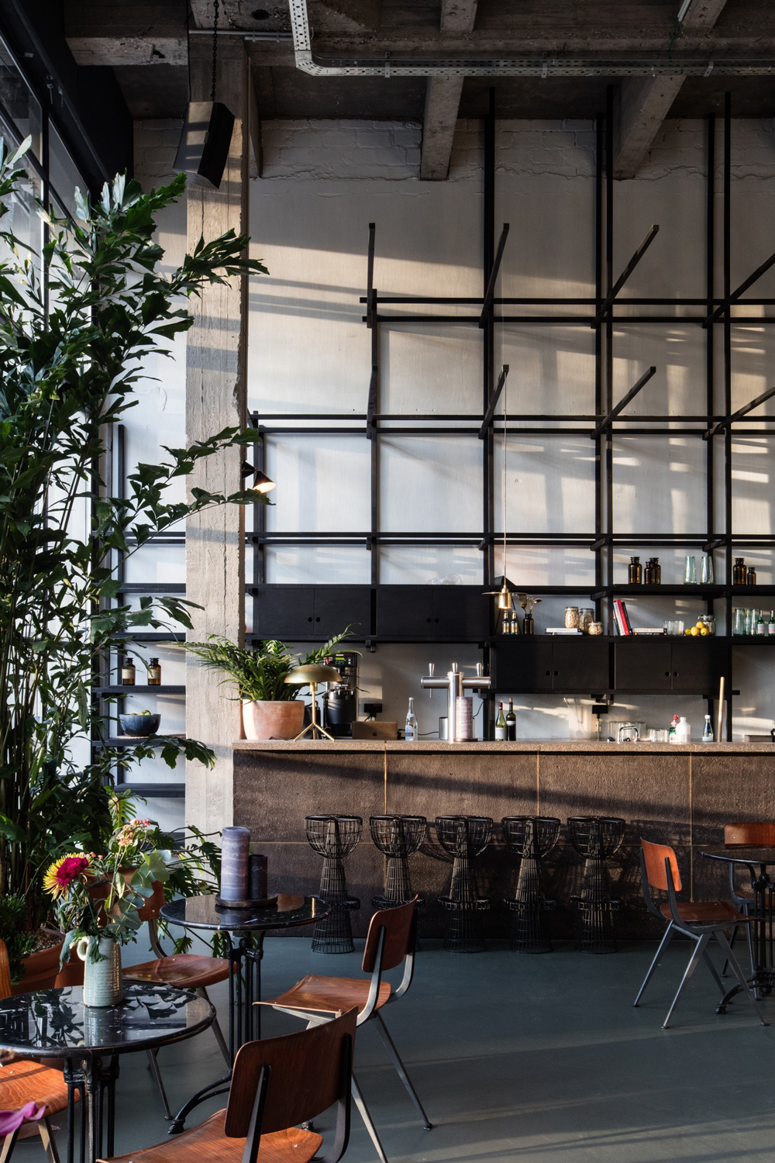
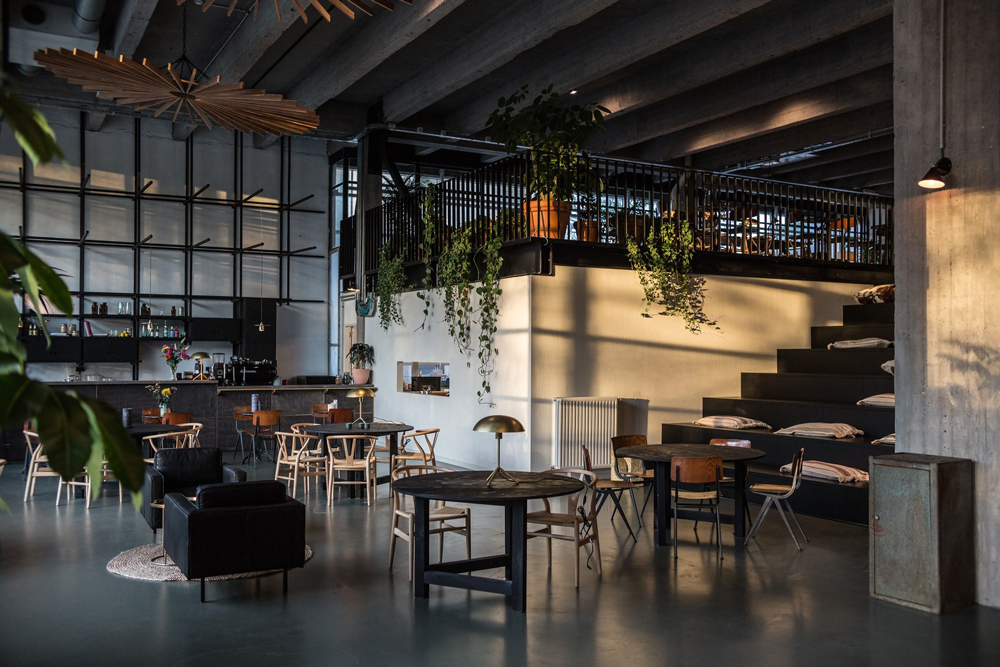
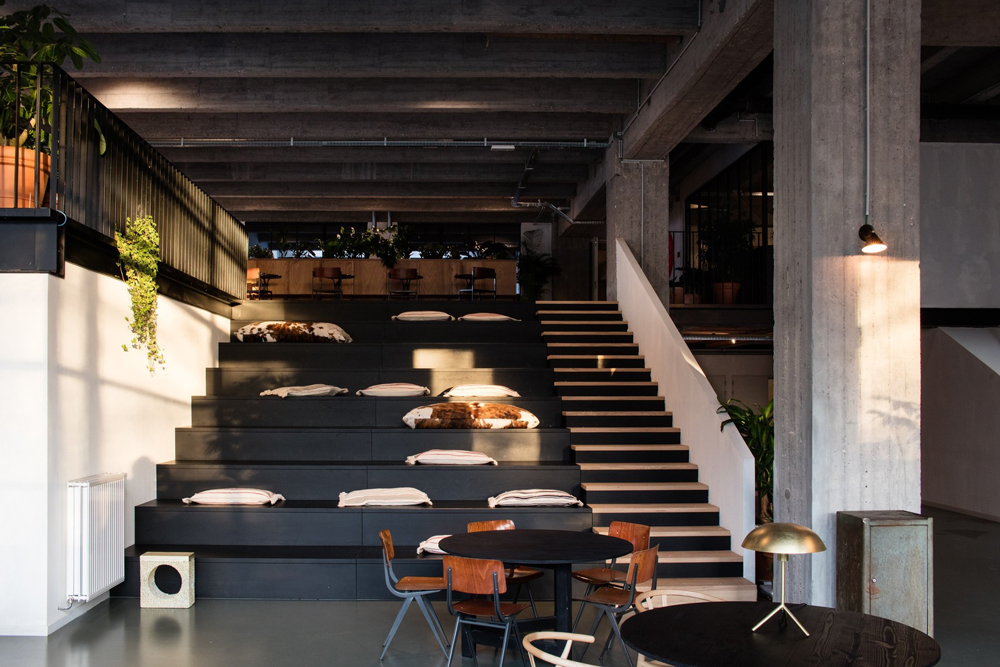
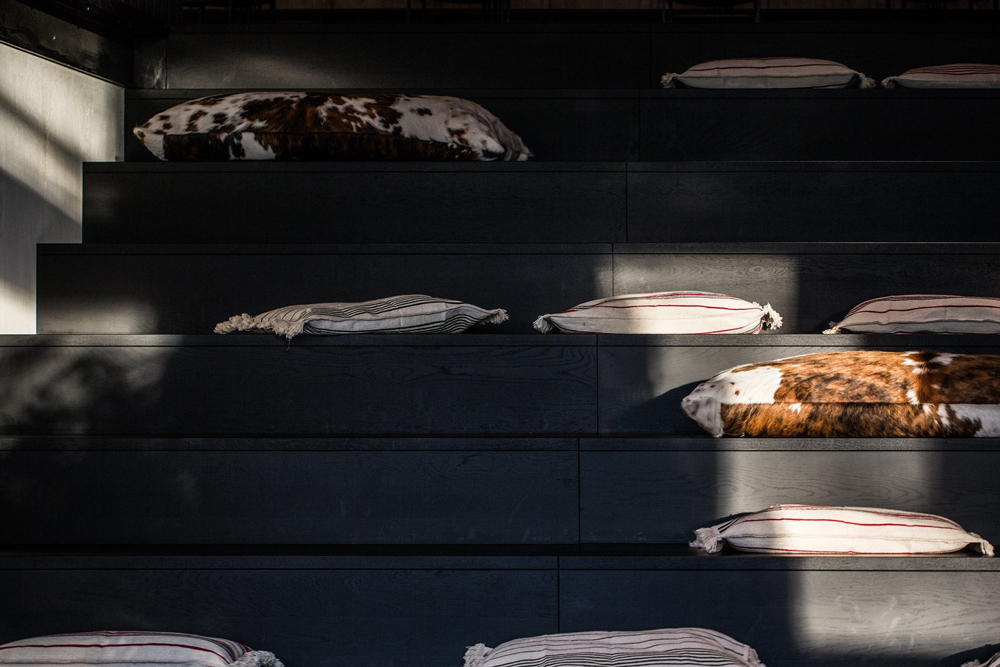
Fosbury & Sons has taken up residence in the WATT-tower in Antwerp, a building by legendary modernist architect Léon Stynen. On the impressive first floor Fosbury & Sons founders Stijn Geeraets and Maarten Van Gool have launched a new and high-quality way of working, ‚the renaissance of work‘, focussing on the needs of today’s generation. Fosbury & Sons is an inspiring and professional place where entrepreneurs, digital nomads and larger companies meet. The impressive 3000 m² area was decorated by the architects Going East in Antwerp.
With Fosbury & Sons, Stijn Geeraets and Maarten Van Gool present a new era of work.
Fosbury & Sons hat sich im WATT-Turm in Antwerpen, einem Gebäude des legendären Modernismus-Architekten Léon Stynen, eingerichtet. Auf der beeindruckenden ersten Etage haben die Fosbury & Sons-Gründer Stijn Geeraets und Maarten Van Gool eine neue und qualitativ hochwertige Arbeitsweise „die Renaissance der Arbeit“ ins Leben gerufen, die sich auf die Bedürfnisse der heutigen Generation konzentriert. Fosbury & Sons ist ein inspirierender und professioneller Arbeitsplatz, in dem digitale Nomaden und größere Unternehmen zusammenkommen. Die beeindruckende 3000 m² große Fläche wurde von den Architekten Going East in Antwerpen verziert.
Mit Fosbury & Sons präsentieren Stijn Geeraets und Maarten Van Gool eine neue Ära der Arbeit.


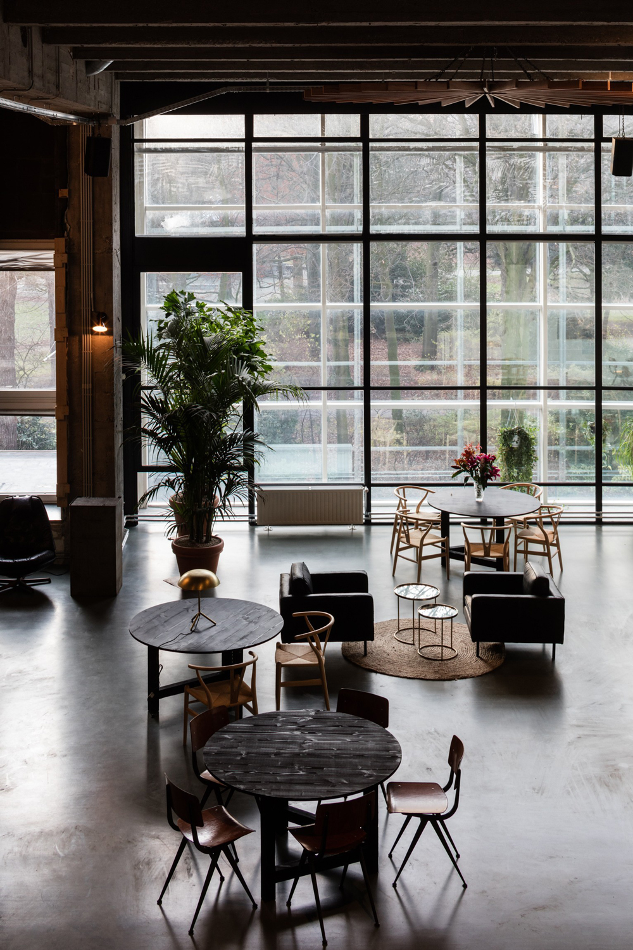
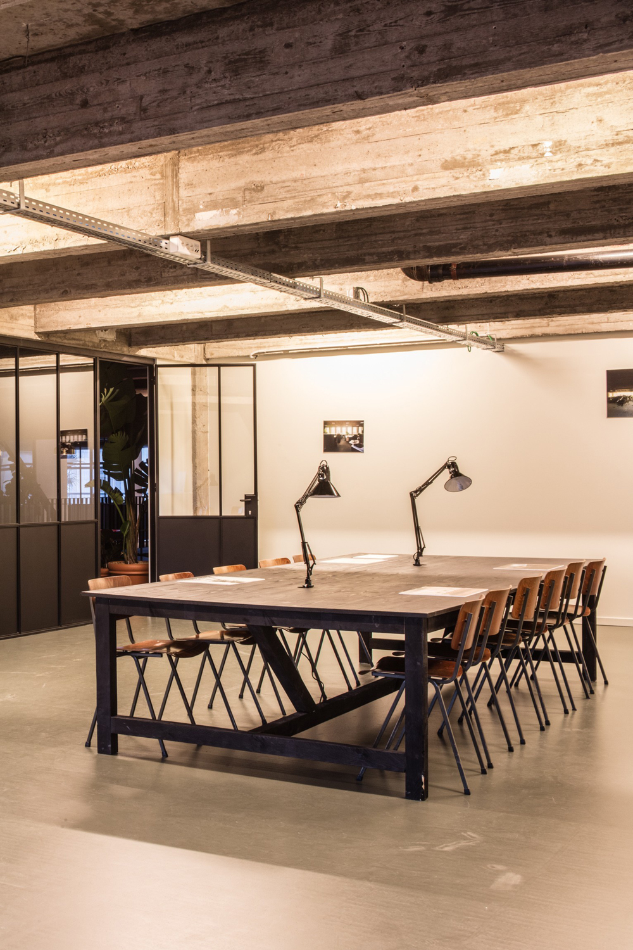
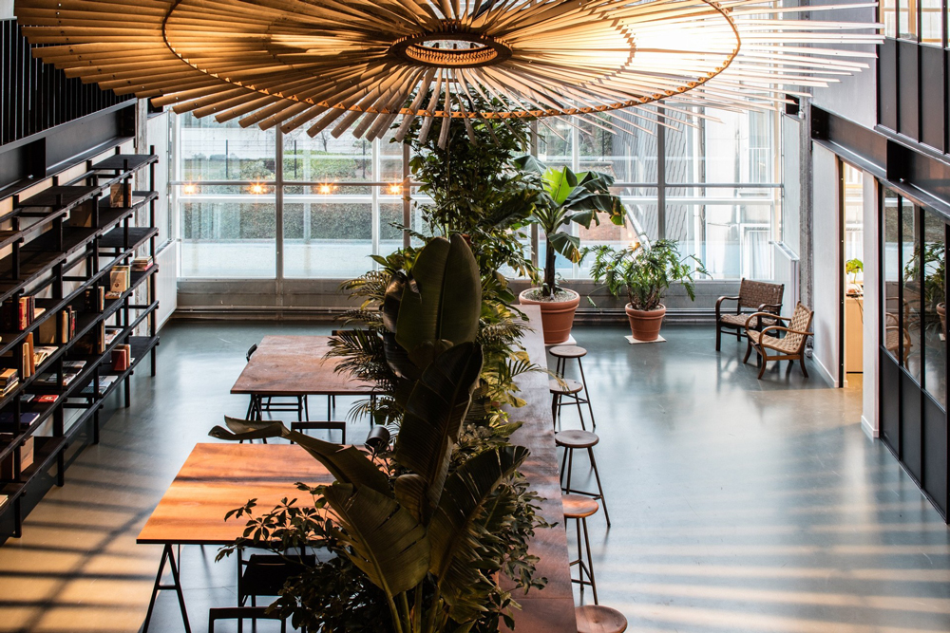
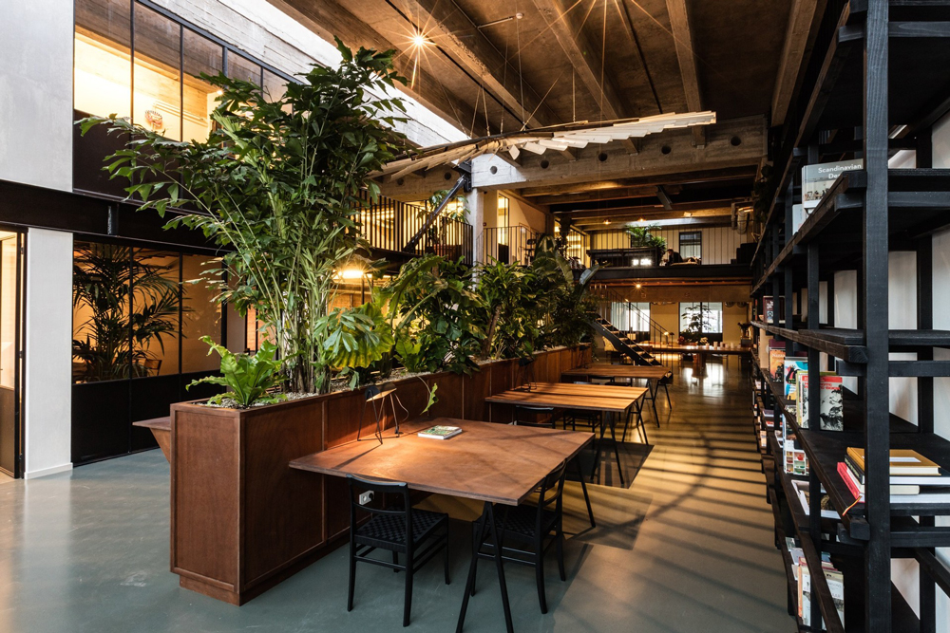
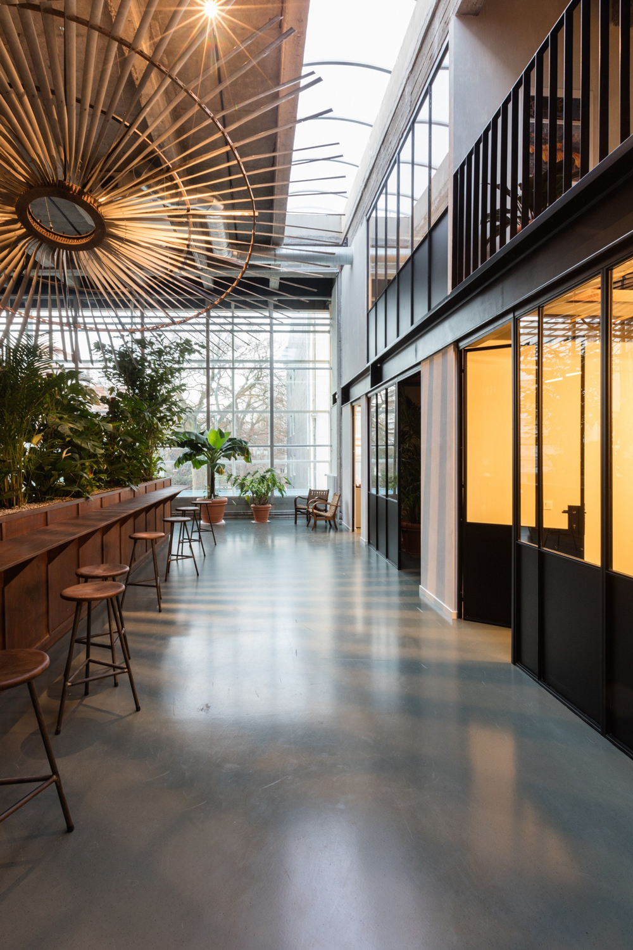
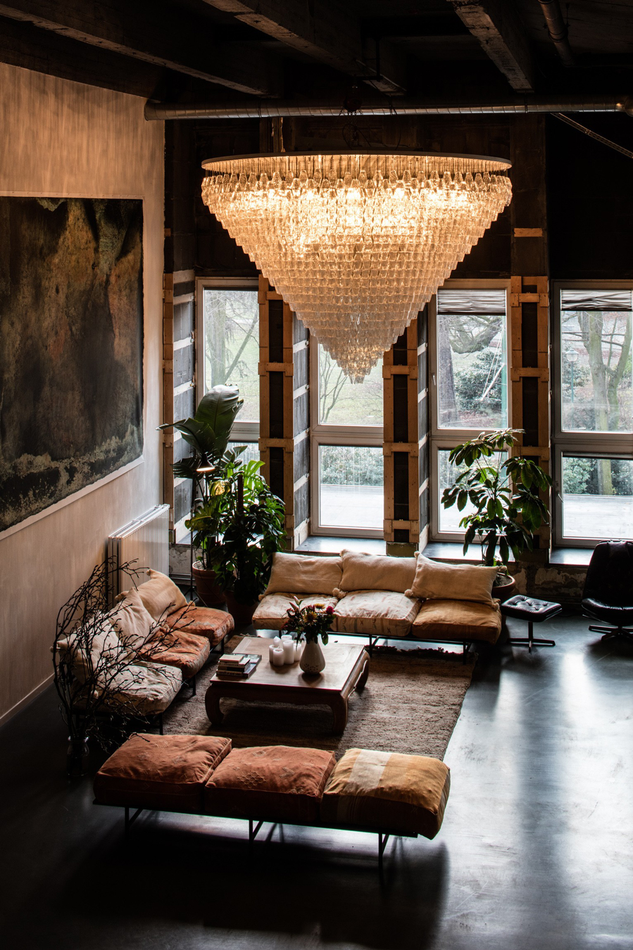
BUILDING & INTERIOR:
Fosbury & Sons offers 3000 m2 of creative energy on the first floor of the WATT tower. The impressive plateau is supported by concrete pillars and the 6-meter-high windows overlook the King Albert Park landscape. The entire building was built in 1958 by the legendary Belgian architect Léon Stynen.
The pioneering Antwerp design office, Going East, founded by interior designers Anaïs Torfs and Michiel Mertens, turned the creative hub into a professional interior with a mature appearance. The interiors of the recently re – opened gourmet restaurant Veranda and the traditional bakery Konditori, are examples of Going East projects.
„We create a unique setting per project. We love a mix between old and new, by using natural materials in combination with an ethnic touch. There is a lot of customization in Fosbury & Sons in particular. Customizing often also means experimenting. The bar for instance is built completely of 100% recycled bricks and fibreglass.“ – Anaïs Torfs.
The interior of Fosbury & Sons intends to leave you with a kind of High Line (New York) – like feeling. When walking around at Fosbury & Sons, you can take different types of walks and discover something new each time. A new route, a new bit of space. Going East focused on that greatness and breathing space to avoid the typical feeling of a classic office.
„Here you can pause at the bar during a “walk“, work at the plants, sit in the library, lie down in the Aster seat, enjoy the view on the steps… That freedom is important.“ – Anaïs Torfs
The rooms and walls are decorated with art in collaboration with the Antwerp PLUS-ONE Gallery, Sofie Van De Velde and the Brussels Gallery Veerle Verbakel.
In addition, there is a permanent private collection of Serge Hannecart, ranging from the art of Damien Hirst and Fabre to vintage furniture.
GEBÄUDE & INNENRAUM:
Fosbury & Sons bietet 3000 m2 kreative Energie im ersten Stock des WATT-Turms. Das beeindruckende Plateau wird von Betonsäulen getragen und die 6 Meter hohen Fenster überblicken die King Albert Parklandschaft. Das gesamte Gebäude wurde 1958 von dem legendären belgischen Architekten Léon Stynen erbaut.
Das von den Innenarchitekten Anaïs Torfs und Michiel Mertens gegründete Pionier-Designbüro Going East, verwandelte die kreative Narbe in ein professionelles Interieur mit einem ausgereiften Erscheinungsbild. Die Innenräume des kürzlich neu eröffneten Gourmetrestaurants Veranda und der traditionellen Bäckerei Konditori sind Beispiele für Going East Projekte.
„Wir schaffen eine einmalige Einstellung pro Projekt, wir lieben eine Mischung aus Alt und Neu, indem wir natürliche Materialien in Kombination mit einer ethnischen Note verwenden. In Fosbury & Sons gibt es eine Menge Anpassung, besonders das Customizing bedeutet oft auch Experimentieren. Zum Beispiel ist die Bar komplett aus 100% recycelten Steinen und Fiberglas gebaut.“ – Anaïs Torfs
Das Interior von Fosbury & Sons beabsichtigt eine Art High Line Felling a la New York zu erzeugen. Going East konzentrierte sich auf diese immense Raumgröße und schaffte so die „Luft zum Atmen“ und vermied das typische Gefühl eines klassischen Büros. Fosbury & Sons lädt zum Spazieren ein, um immer etwas Neues zu entdecken. „Hier können Sie bei einem“ Spaziergang „an der Bar pausieren, bei den Pflanzen arbeiten, in der Bibliothek sitzen, sich auf einen „Astsitz“ legen, die Aussicht von den Stufen genießen, … Diese Freiheit ist wichtig.“ – Anaïs Torfs
Die Räume und Wände sind mit Kunst in Zusammenarbeit mit der Antwerpener PLUS-ONE Galerie , Sofie Van De Velde und der Brüsseler Galerie Veerle Verbakel verziert.
Darüber hinaus gibt es eine ständige private Sammlung von Serge Hannecart, angefangen von der Kunst von Damien Hirst und Fabre bis hin zu Vintage-Möbeln.
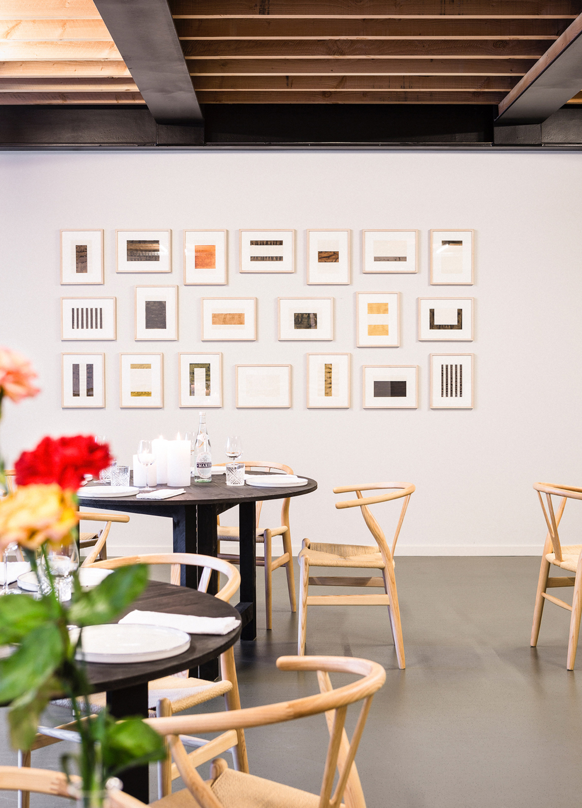
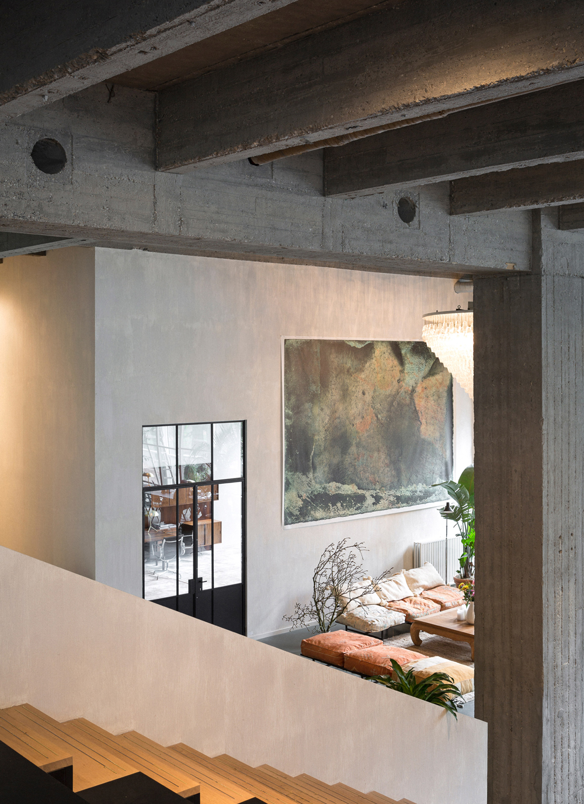
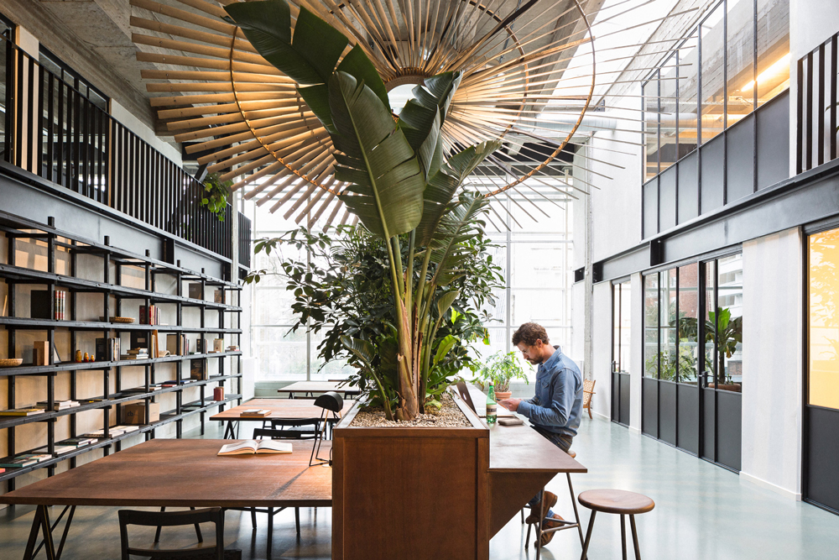
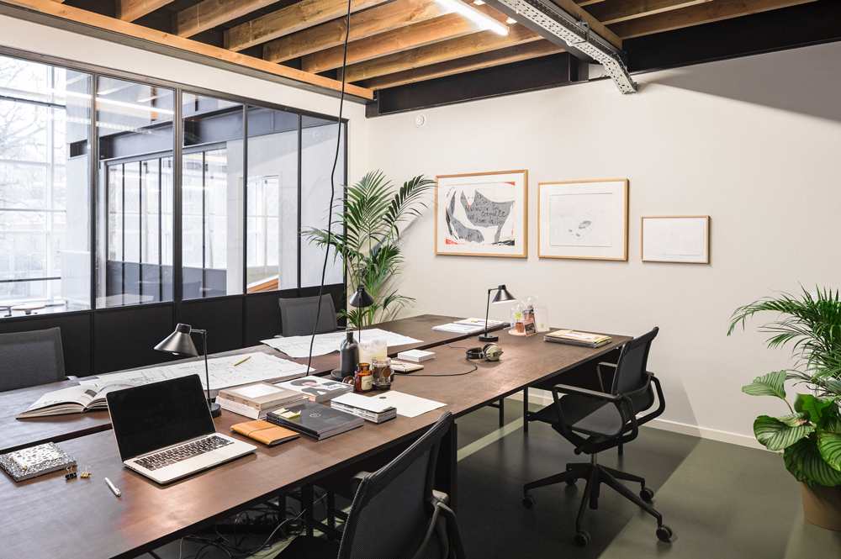
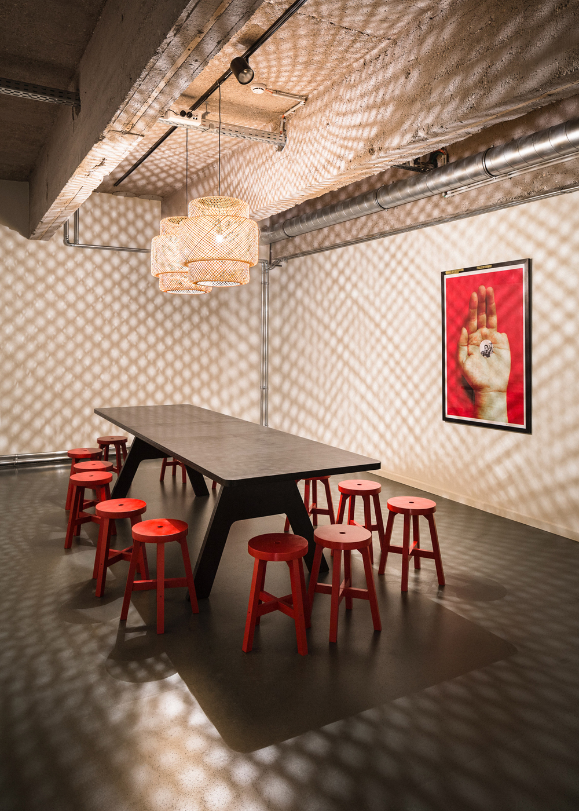
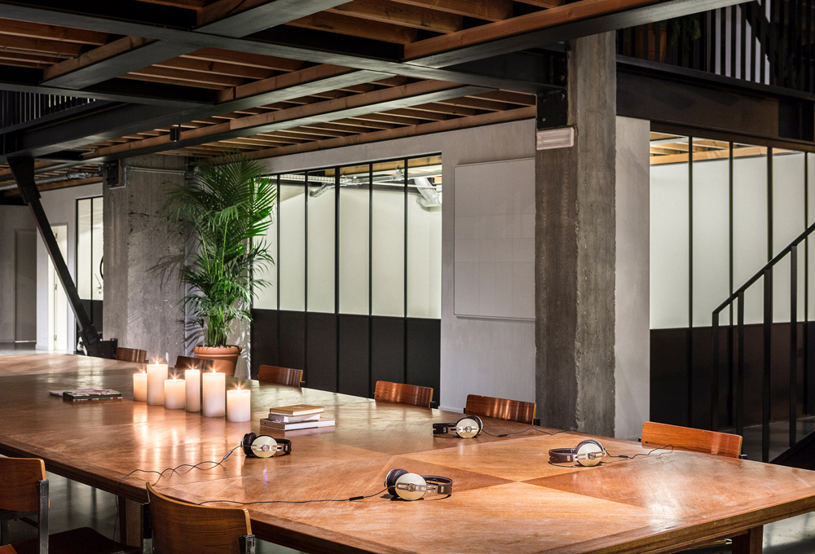
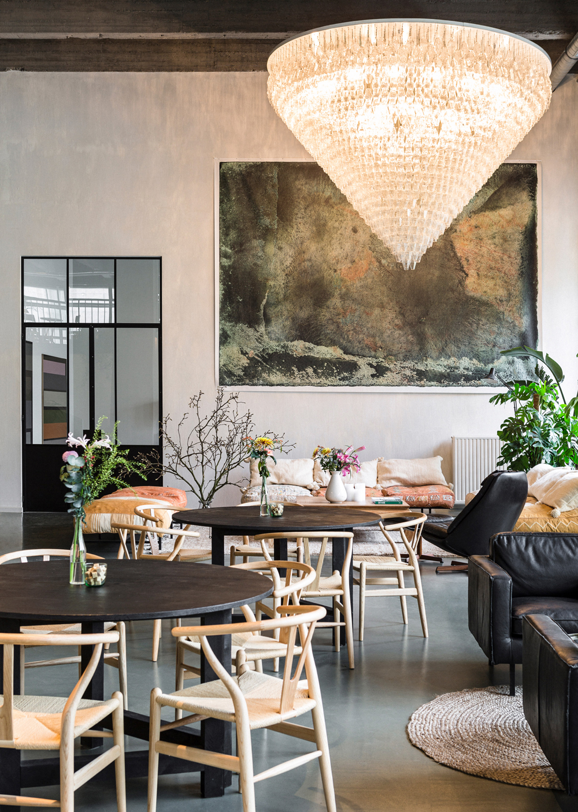
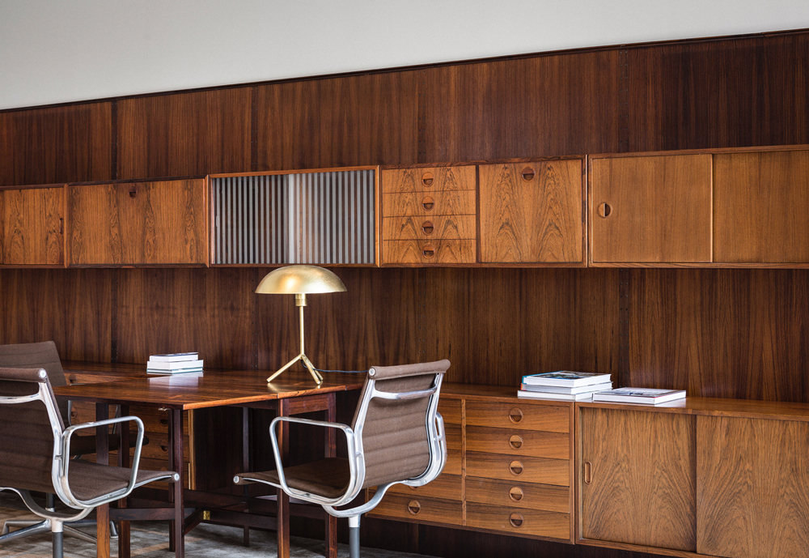
WATT + L.I.F.E :
WATT stands for Working Apart, Thinking Together. The new name of the modernistic cathedral winks at the former Electrabel building, but mostly refers to a new way of working that has already been on the advance for some time abroad.
„In New York, for example, they have cleared away the walls between companies for some time. It is time we follow that example in Antwerp. „, motivates L.I.F.E. CEO Serge Hannecart. He sees WATT as the cluster model of the future.
And what do you love about a work space?
WATT + L.I.F.E .:
WATT steht für Working Apart, Thinking Together. Der neue Name der modernistischen Kathedrale blinzelt im ehemaligen Electrabel-Gebäude, bezieht sich aber meistens auf eine neue Arbeitsweise, die schon seit längerem im Vorfeld auf dem Vormarsch ist.
„In New York zum Beispiel haben sie die Mauern zwischen den Firmen seit einiger Zeit durchbrochen. Es ist Zeit, dass wir diesem Beispiel in Antwerpen folgen.“, motiviert L.I.F.E. CEO Serge Hannecart mit diesem Zitat. Er sieht WATT als Clustermodell der Zukunft.
Und was liebst du an einem Arbeitsraum?
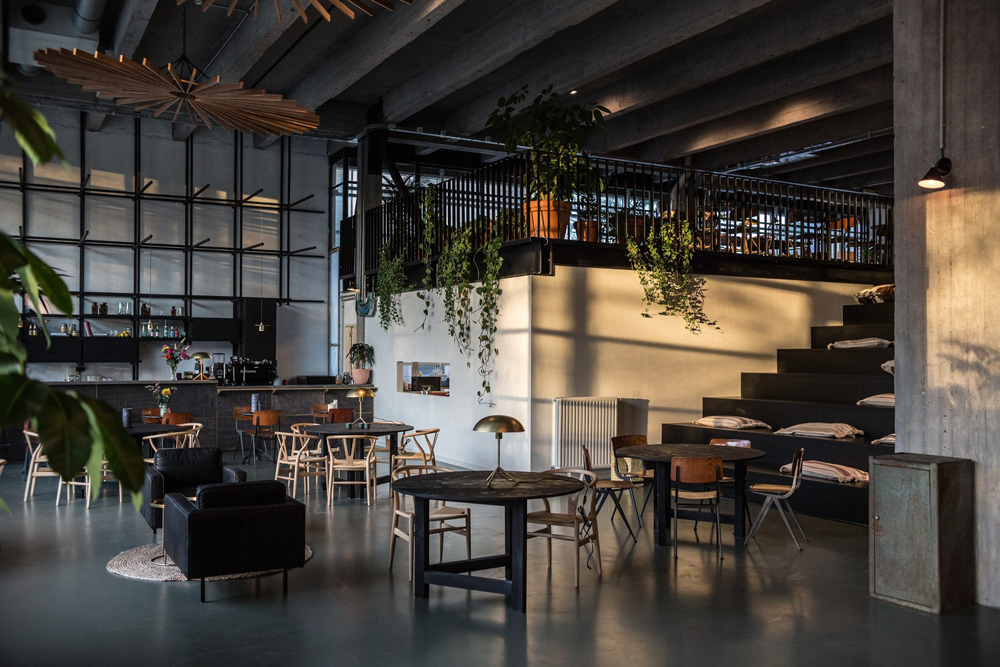
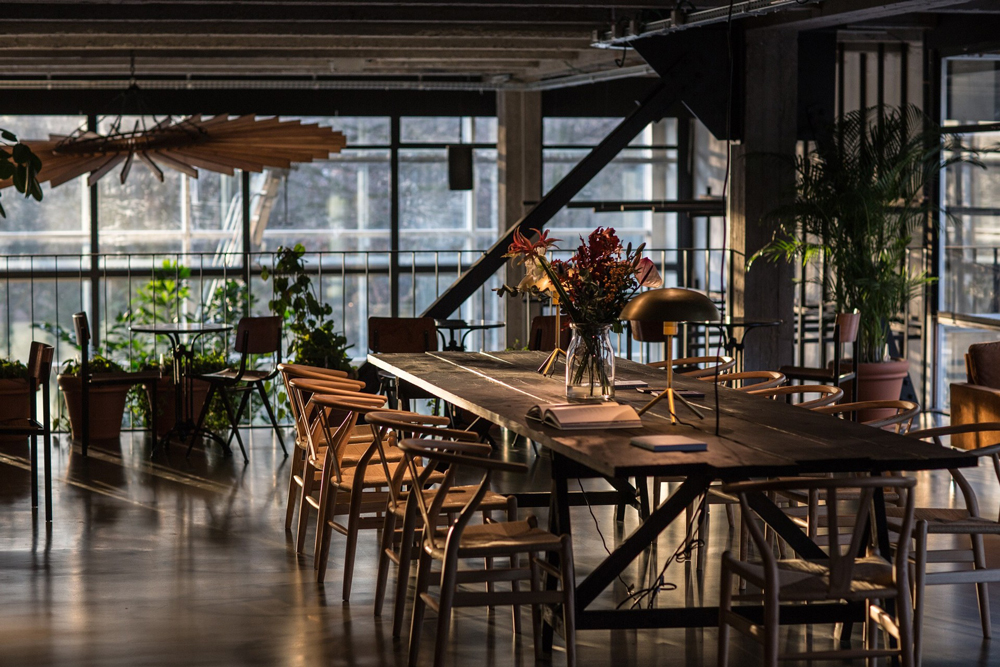
Photography by the talented studio coffeeklatch and Frederik Vercruysse.



