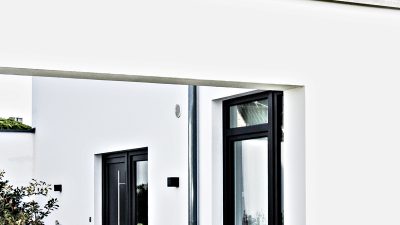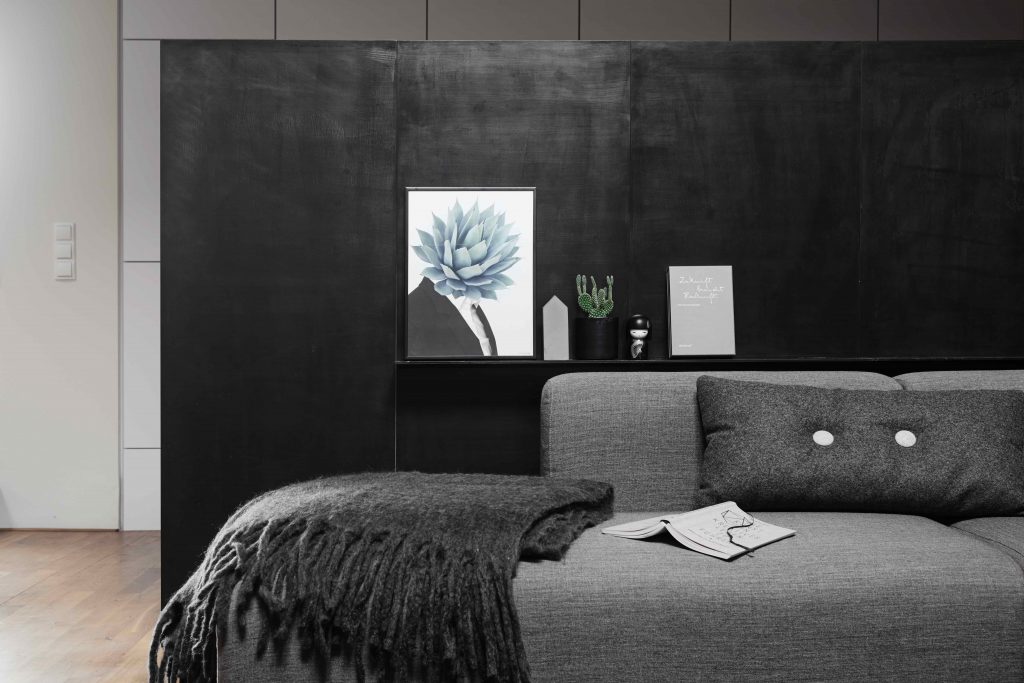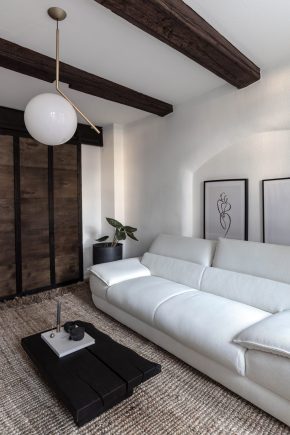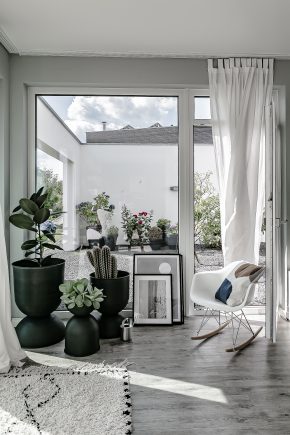Nowadays, it is relatively IN to show our homes over the social media channels. Instagram is filled with many pictures that show perfectly tidy, styled apartments, filled with branded products. For some, the living area have such a social aspect – a place where we invite our friends to and proudly show our interior furnishings on social media. For others, the living spaces are a private matter, a private island of harmony. What is probably true for both groups is that we have a certain idea of how we want to feel in our home. I think most of us know this inspiring feeling of moving into a new home, imagining and planning how its interiors. For many of us, however, it is difficult to implement these ideas correctly and make the furniture, decoration accents, and colours in a unity suitable to all rooms as one living concept. Many people think in doubts in regard to this decision: „Should I hire an interior consultant? Oh, probably it will be too expensive and do I really want to let a stranger into my apartment? „ But then the supportive thoughts come, such as “ How do we create the well-being oasis at home, what is my home style at all? For some of us, the questions such as „I would like to have an open kitchen, will it be compatible with my floor plan? In this case an interior consultant could help me „. In order to answer these concerns regarding our own four walls, the interior design concept was founded in Berlin PLANEN PRO QM (Planning per square meter).
PLANEN PRO QM in Germany plans floor plans and residential concepts according to the building block principle. In several modules, they have depicted all the interior architectural tasks, so that everyone gets exactly the tailored to them solution. I talked to Felix Luehring about this concept to get to know PLANEN PRO QM better and share it with you today:
Innenarchitektur Konzept in Berlin PLANEN PRO QM.
Heutzutage ist es relativ IN seine eigene Wohnung über social media Kanäle zu zeigen. Instagram ist mit vielen Bildern befüllt, die perfekt aufgeräumte, mit Markenprodukten gestylte Wohnungen zeigen. Für manche, haben die Wohnräume so einen sozialen Aspekt – ein Ort wo wir unsere Freunde einladen und mit Stolz unsere Inneneinrichtungen auf sozialen Medien zeigen. Für andere sind ihre Wohnräume eine private Angelegenheit, eine private Insel der Harmonie.Was wahrscheinlich für beide Gruppen wahr ist, ist, dass wir eine bestimmte Vorstellung haben, wie wir in unserem Zuhause uns fühlen wollen. Ich denke die meisten von uns kennen dieses inspirierende Gefühl – in eine neue Wohnung einzuziehen und sich dabei vorzustellen und zu planen wie diese eingerichtet werden soll. Vielen von uns fällt es allerdings schwer, diese Ideen richtig umzusetzen und die Möbel, Dekoaccesoires, Farben passend in allen Räumen als Wohnkonzept durchzuziehen. Dabei überlegen sich viele: „soll ich einen Wohnberater engagieren? Ne..wahrscheinlich wird es zu teuer und dazu, will ich überhaupt einen Fremden in meine Wohnung reinlassen?“ Danach kommen aber die Gedanken „Wie kreieren wir die Wohlgefühl-Oase zuhause, was ist mein Wohnstil überhaupt? Für manche stehen die Fragen wie „Ich hätte gern eine offen Küche, wird es mit meinem Grundriss vereinbar sein? Ein Wohnberater könnte mir doch helfen“. Um diese Herzensangelegenheiten bezüglich der eigenen vier Wände zu beantworten, wurde 2003 das Innenarchitektur Konzept in Berlin PLANEN PRO QM gegründet.
Planen pro qm entwirft deutschlandweit Grundrisse und Wohnkonzepte nach dem Bausteinprinzip. In mehreren Modulen haben sie alle innenarchitektonischen Leistungen abgebildet, damit jeder genau die Lösung bekommt, die er braucht. Ich habe heute mit dem CEO Felix Luehring darüber gesprochen und stelle Ihnen dieses Konzept näher vor.
Video: Felix Luehring Showroom
ROOMANIZE für die BUWOG GROUP “the one” temporärer Showroom auf dem Baufeld Europacity
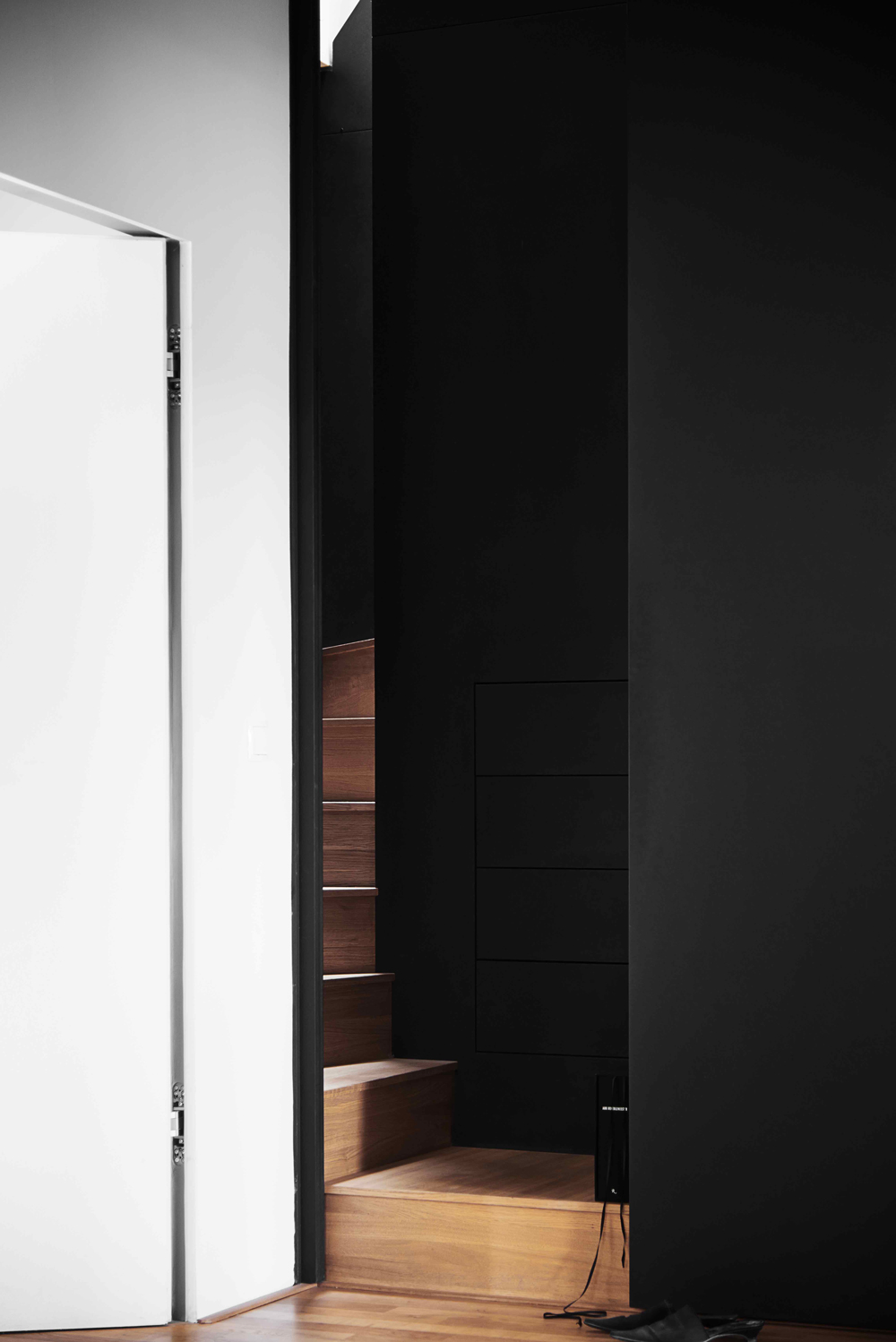
Hello Felix, Tell us more about the concept of Planen Pro QM. When was it founded and how did you come to the idea? What goals, ideas and emotions were set up at the establishment phase?
Hi Valerie Planen PRO Qm was founded in 2003 by my business partner Jens Meier-Ewert. The basic idea was to make interior design available to many people, regardless of budget and possible inhibitions, to commission an interior architect. People who would not have otherwise gone to the interior architect, and that would be very unfortunate.
We have tried to think interior architecture in building blocks, our customers can start with a floor plan, for example, and get a completely furnished apartment as desired – this creates trust and is transparent.
The basic idea of our company is that we are a dynamic company in a dynamic market.
We are a creative team of interior designers, graphic designers and concept developers and can always develop new ideas and approaches from this Creative Pool – there is also a lot of feedback from customers. We are lucky enough to have many customers who are very satisfied with our offer and would like to recommend us to others.
Did you think about a specific wish-customer profile or did you want to see first, which customers would be interested in the concept?
Every customer who comes to us is a wish-customer (laughs) .. Honestly we would like to offer every customer the best possible advice / planning, this can be a planning for a children’s room as well as a loft in Berlin Mitte, we have a wide customer range and the Planners in our team also have your planning priorities and preferences in mind, as we look as far as possible to match which planner suits which customer.
We are very well placed on the market with our concept, I firmly believe in a strong relationship with the customer – we want to be transparent and online, but we attach great importance to individual consulting and support. Currently we are also increasingly working with developers and participating sectors – with 13 years of experience, I have learned a lot about needs and requirements on „living“ – which is interesting aspect of the industry.
This is a great idea, because so many people unfortunately have concerns to hire an interior architect or to seek residential advice. What are the biggest concerns that customers have, just as you have experienced it? How do you communicate with customers about their concerns and help them trust more the process of working with interior architecture?
We are pleased that we have managed to make the interior architecture accessible to a wide audience and to develop the enthusiasm for the topic and to develop it further.
Trust is important when it comes to your own home, few people are as close to the personal living environment as we are, it is about the characteristics of life partners, bedrooms, children, we are very private with the clients.
We place great emphasis on the individual advice of our customers, You need to develop trust as a foundation through cooperation.
Can you describe the process of an interior project with Planen Pro QM?
It often starts with the initial consultation with our customers, we also work a lot in cooperations and offer workshops which are a good introduction to customer discussions. When a customer wants to work with us, the first step is always to clarify what the customer is thinking and also jointly identify with the customer what is possible and what is not.
We have many possibilities to present our concept to our customers, through a collage or patterns, or a similar project from our portfolio, often it is a mixture of both. Many customers already have very specific idea in mind and bring their own ideas found in magazines. Then we help the customer to define a direction which for example shows how to integrate existing furniture in a new interior surrounding. The budget plays a role too – so we offer ways to build upon the single steps of the process throughout time.
In which step in the process and based on which criteria do you create a product / furniture recommendation list?
In the first place comes the planning, structurally one can begin with the ground plan view because it is the basis and allows an overview on the possibilities – a coherent furnishing concept makes sense only if the rooms or the space structure is ideally planned, ideal is also how the customer feels comfortable in his living environment. The cooperation with us is always a process between us and the client, together with the customer, we develop ideas and so a concept is being developed.
How do you find the right products and furniture for your interior projects?
We have a big pool of manufacturers we know for a long time, where we know that the quality is right and the conditions fit us. Just like with our customers, where the added value of a cooperation exists, the same way we approach manufacturers. However, we do not have solid partnerships with furniture manufacturers – we believe in the creative diversity of interior design. We are also clearly on the road at trade fairs and are making new contacts – trends are an important topic in our industry and our planners are always on the move. Berlin is already great source for great innovative interior design products.
The interior design in our offices can have a wonderful effect on our working culture. Do you also help creating inspiring offices? What do you find important when designing a working space?
Yes, we have many office design projects going on. The demands for design for working space today are different from what they used to be a few years ago, since in the past, the focus was purely on functionality. Today the requirement is for completely different office spaces. Sure they have to be functional, but offices are always the business card of the company – it is a matter of individuality and brand identity.
From my point of view, it is important to find the right balance between community and individual workstations. The space in the office has to be meaningful, bringing in the daily use as little disturbance as possible, establishing noise protection and for example a wide corridor space..etc. And, of course, the right lighting is extremely important for efficiency and in order to feel comfortable at work alone and with the team. All places in which togetherness takes place should also feel inviting.
I see at the moment that we are making ourselves more and more comfortable with the term „Slow Living“, we are changing our consumption philosophy – achieving more with less means bringing more quality that is sustainable for our living spaces. How do you see this social change affecting design and living culture in the coming years?
The example Berlin is incredibly exciting in a way of the abundance of creative potential is in this city. There are always great synergies between furniture manufacturers, fashion, art. The focus on craftsmanship is back, independent furniture labels produced in this city, all that I find to be very exciting – it is about sustainability in general – customers buy a lot of vintage and do not dispose so fast their old furniture.
Living is now a very individual thing. Mix & Match is the motto, there is no hard style criteria or directions more about how we decorate and live – clearly there are trends but they are creatively implemented with variation.
To feel comfortable in ones living space is the most important goal.
Personal living is now visible in many places, blogs, magazines are great inspiration sources for many.
It is clear that the apartments in the large cities will be smaller – so to plan them as efficiently as possible and achieve exciting interior projects is a great challenge. Small living space does not have to be a restriction, I see limited living space as a potential for exciting living concepts.
How has your work for planning per QM influenced you personally so far?
I personally have grown very much in the company that would not have been possible without my team to whom I am very thankful.
The industry is very dynamic – this always requires new ideas and a lot of motivation but also downturns which you have to overcome and really celebrate the successes along the way. This is something I have learned so far.
What are the dreams and goals for the next few years for you?
In the next years, I would like to develop the company with my team, to work more in cooperation with companies without losing quality, we will increasingly offer events in our rooms, think more „out of the box“ and then I still have Some product ideas – I’ll tell you about it another time. Clearly we would like to continue to look after exciting projects and continue to have so many pleasant customers. We would like to design a café – that would be a tangible dream.
Hallo Felix, Erzähl uns mehr über das Konzept von Planen Pro QM. Wann wurde es gegründet und wie kam es zu der Idee? Mit welchen Zielen, Ideen und Gefühlen hast Du es gegründet?
Hi Valerie, Planen PRO Qm wurde 2003 von meinem Geschäftspartner Jens Meier-Ewert gegründet und seitdem kontinuierlich von uns gemeinsam im Team weiterentwickelt. Die Grundidee war es Innenarchitektur für viele Menschen zugänglich zu machen unabhängig vom Budget und möglichen Hemmschwellen einen Innenarchitekten zu beauftragen. Menschen die vielleicht sonst nie zum Innenarchitekten gegangen wären und das wäre ja sehr schade.
Wir haben versucht Innenarchitektur in Bausteinen zu denken, unsere Kunden können beispielsweise bei einer Grundrissplanung beginnen und je nach Wunsch eine komplett eingerichtete Wohnung bekommen – das schafft Vertrauen und ist transparent.
Die Grundidee trägt unser Unternehmen wir sind ein dynamisches Unternehmen in einem dynamischen Markt.
Wir sind ein kreatives Team von Innenarchitekten, Grafikern und Konzeptern und können aus diesem KreativPool immer neue Ideen und Ansätze entwickeln – da fliesst auch viel Feedback von Kunden mit ein.
Wir haben das Glück viele Kunden zu haben die sehr zufrieden mit unserem Angebot sind und uns gerne weiterempfehlen.
Hast Du an ein bestimmtes Wunschkundenprofil gedacht oder wolltest Du erst sehen, welche Kunden auf dein Konzept zukommen?
Jeder Kunde der zu uns kommt ist ein Wunschkunde (lacht) .. ganz ehrlich wir möchten jedem Kund die bestmögliche Beratung/Planung bieten, das kann eine Planung für ein Kinderzimmer aber auch ein Loft in Berlin Mitte sein, wir haben eine breite Kundenklientel und die Planer in unserem Team haben auch Ihre Planungsschwerpunkte und Vorlieben, da schauen wir möglichst schon welcher Planer passt zu welchem Kunden .
Wir kommen mit unserem Konzept sehr gut auf dem Markt an, ich glaube fest an eine starke Bindung zum Kunden – wir wollen transparent und online präsent sein – aber legen wir viel Wert auf individuelle Beratung und Betreuung.
Aktuell arbeiten wir zunehmend auch mit Bauträgern und beteiligten Branchen zusammen – mit 13 Jahren Erfahrung hat mein viel über Bedürfnisse und Anforderungen zum Thema „Wohnen“ gelernt – das ist interessant für die Branche..
Das ist eine tolle Idee, weil so viele Menschen leider Bedenken haben, einen Interiorarchitekt zu engagieren oder Wohnberatung in Anspruch zunehmen. Was sind die grösste Bedenken, die Kunden haben, so wie Du es erlebt hast? Wie schafft Ihr es, dass Eure Kunden Ihre Bedenken verwerfen und sich mehr zutrauen, sich mit Innenarchitektur auseinander zu setzen?
Wir freuen uns, dass wir es geschafft haben Innenarchitektur einem breiten Publikum zugänglich zu machen, und die Begeisterung für das Thema „wach zu halten“ und weiter zu entwickeln..
..Vertrauen ist wichtig wenn es um die eigene Wohnung geht, wenige Menschen sind so nah am persönlichen Wohnumfeld wie wir, da geht es um Eigenarten der Lebenspartner, Schlafzimmer, Kinder .. man ist schnell sehr privat mit den Auftraggebern.
Wir legen grossen Wert auf die individuelle Beratung unserer Kunden, ich habe auch schon Kunden ohne einen Auftrag zu uns eingeladen oder habe mir die Wohnung angeschaut, man braucht eine Basis der Zusammenarbeit..
Kannst Du einwenig den Prozess der Zusammenarbeit für ein Interiorprojekt beschreiben?
Der Einstieg ist häufig die Erstberatung unserer Kunden, wir arbeiten ja auch viel in Kooperationen und bieten Workshops an, das ist neben der Webseite ein guter Einstieg zu Kundengespräche, wir werden auch viel empfohlen das freut uns natürlich.
Wenn ein Kunde mit uns zusammen arbeiten will, ist der erste Schritt immer zu klären was sich der Kunde vorstellt, wir haben Verantwortung für unsere Projekte und legen auch mit dem Kunden gemeinsam fest was möglich ist und was nicht.
Wir haben viele Möglichkeiten unseren Kunden das Konzept vorzustellen, das kann anhand unserer Projekte, Kollagen oder Muster passieren, häufig ist es eine Mischung aus allem. Viele Kunden haben schon sehr konkrete Vorstellungen und bringen eigenen Motorrads oder ne Menge Zeitschriften mit – es geht darum dem Kunden eine Richtung zu geben was passt zusammen – wie kann man vorhandene Möbel integrieren ..Das Thema Budget spielt eine Rolle – aber klar lässt sich immer etwas schönes Gestalten wir planen häufig und der Kunde setzt dies dann “ nach und nach „ um ..
In welchem Schritt des Prozesses und auf welchen Kriterien basierend erstellt Ihr eine Produkt/Möbel- Empfehlungsliste?
An erster Stelle steht die Planung, strukturell kann man mit der Grundrissbetrachtung beginnen darauf baut alles auf – eine stimmige Möblierung macht erst Sinn wenn die Räume, bzw. die Raumstruktur ideal geplant ist, ideal heisst auch wie der Kunde sich wohl fühlt und sich sein Wohnumfeld wünscht – Die Zusammenarbeit mit uns ist immer ein Prozess zwischen uns und dem Auftraggeber, wir entwickeln Ideen und gemeinsam mit dem Kunden wird ein Konzept draus..
Wie findet Ihr die passenden Produkte und Möbel, um diese in Euren Interiorprojekten zu integrieren?
Wir haben einen grossen Pool an Herstellern die wir lange kennen, bei denen wir wissen dass die Qualität stimmt und die Konditionen. Es kommen auch Hersteller auf uns zu, wir schauen immer wie passte in neuer Kontakt zu unseren Kunden, wo liegt der Mehrwert einer Zusammenarbeit .Generell haben wir aber keine festen Partnerschaften zu Möbelherstellern – wir glauben an die kreative Vielfalt von Innenarchitektur. Klar sind wir auch auf Messen unterwegs und knüpfen neue Kontakte – Trends sind in unserer Branche ein wichtiges Thema und unsere Planer sind ja auch immer unterwegs .. – Berlin an sich gibt da schon eine Menge her..
Interior in unseren Büros können eine wunderbare Wirkung auf die Arbeitskultur haben. Ihr helft auch inspirierende Büros zu gestalten. Was findest Du wichtig, wenn man einen Büroraum gestaltet?
Ja wir gestalten sogar sehr gerne Büros .. die Ansprüche an Büros sind heute anders als vor ein paar Jahren, da ging es darum möglichst viele Arbeitsplätze unterzubringen, der Fokus lag auf der Funktionalität. Heute ist der Anspruch ein völlig anderer Büroräume müssen klar auch funktional sein – aber Büros sind auch immer die Visitenkarte des Unternehmens – es wird viel Wert auf Individualität und Brand Identity gelegt – da ist man schnell beim corporate Design.
Aus meiner Sicht ist es wichtig die richtige Gewichtung zwischen Gemeinschafts und Einzelarbeitsplätzen zu finden. Die Wege im Büro müssen sinnvoll sein, in der täglichen Nutzung soll möglichst wenig Störendes entstehen ( durch sich kreuzende Wege ) schlechten Schallschutz ..etc. und natürlich um effizient zu arbeiten und sich bei seiner Arbeit und im Team wohl zu fühlen ist das richtige Licht wichtig.
Alle Orte in denen Gemeinsamkeit stattfindet sollen auch dazu einladen.
Ich sehe im Moment, dass wir uns vertrauter mit dem Begriff Slow Living machen. Wir sind dabei, unsere Konsumphilosophie zu verändern. Mehr mit weniger zu erreichen – mehr Qualität, die nachhaltig ist, für unsere Räume zu finden. Wie findest Du den sozialen Wandel als Wirkung auf Design und Wohnkultur in den kommenden Jahren?
Am Beispiel Berlin finde es unglaublich spannend wieviel kreatives Potenzial in dieser Stadt ist. Es entwickeln sich immer tolle Synergien zwischen Möbelherstellern , Mode ..Kunst.. – das Handwerk ist zurück, kleine Möbelauflagen in dieser Stadt produziert das finde ich sehr spannend – es geht generell um Nachhaltigkeit – Kunden kaufen viel Vintage und trennen sich nicht so schnell von lieb gewonnenen Möbeln ..
Das Wohnen ist ein heute eine sehr individuelle Sache Mix & Match ist das Motto , es gibt keine harten Stilkriterien oder Richtungen mehr – klar es gibt Trends aber die werden kreativ inkonsequent umgesetzt.
Sich in seinen Räumen wohl zu fühlen ist das wichtigste – welcher Begriff dafür steht ist meiner Meinung nach unwichtig.
das persönliche Wohnen ist heute an vielen Stellen sichtbar, Blogs, Magazine sind eine super Fenster und Inspirationsquelle für Viele.
Klar ist das die Wohnungen in den Grosstädten kleiner werden – es darum möglichst effizient zu planen und spannende Projekte zu schaffen – kleiner Wohnraum muss keine Einschränkung bedeuten , ich sehe begrenzten Wohnraum als potenzial für spannende Wohnkonzepte
Wie hat Dich persönlich Deine Arbeit bei Planen pro QM bis jetzt beeinflusst?
Ich persönlich bin sehr im Unternehmen gewachsen das wäre ohne mein Team nicht möglich gewesen – hier ein ganz grosses Danke an das Team –
die Branche ist sehr dynamisch – das erfordert immer neue Ideen und viel Motivation -, Tiefen muss man überwinden und die Erfolge richtig feiern ;D – das habe ich auch gelernt ..
Was sind die Träume und Ziele für die nächsten Jahre?
Das Ziel für die kommenden Jahre ich möchte das Unternehmen mit meinem Team weiter entwickeln, mehr in Kooperationen mit Unternehmen arbeiten ohne an Qualität zu verlieren, wir werden verstärkt Events in unseren Räumen anbieten, mehr „ out of the box „ denken und dann habe ich noch einige Produktideen – das erzähle ich dann mal an anderer Stelle – klar wir möchten weiter spannende Projekte betreuen und weiter so viele angenehme Kunden haben..ein Café würden wir gerne mal konzipieren – das wäre ein greifbarer Traum ..
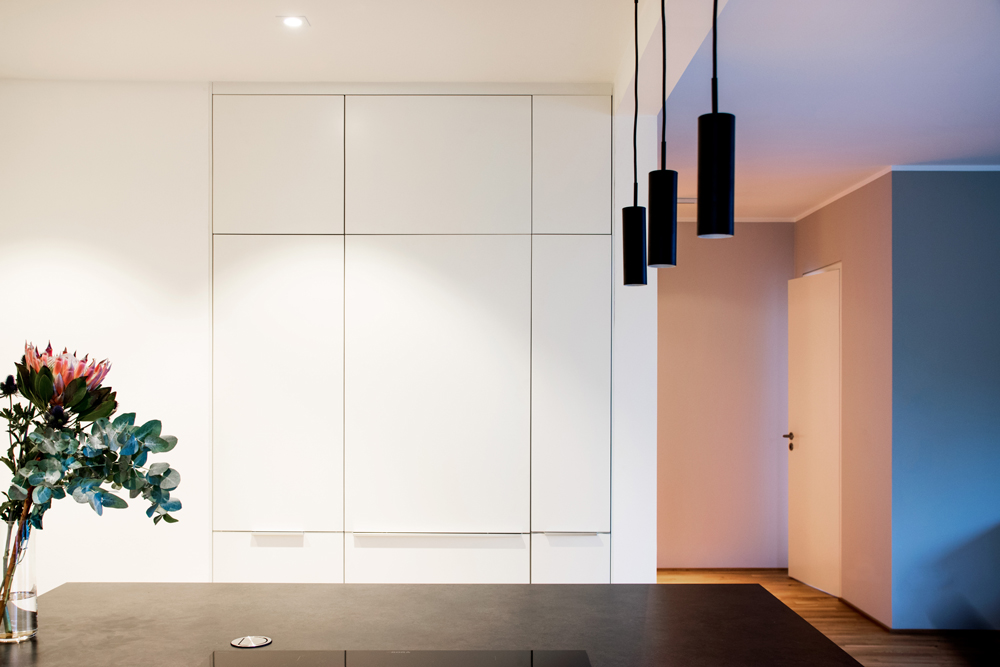
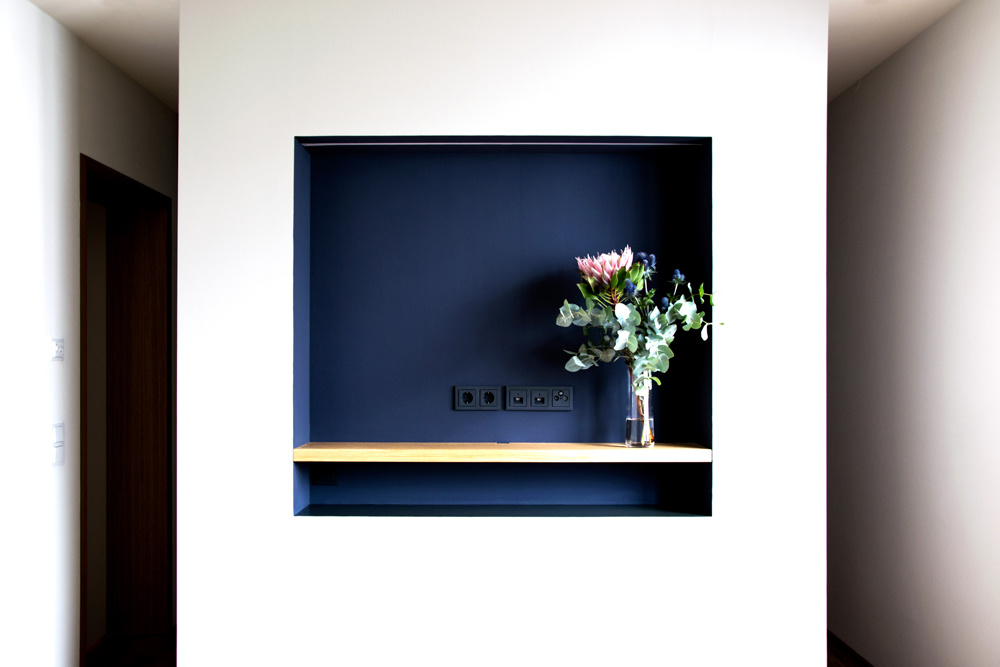
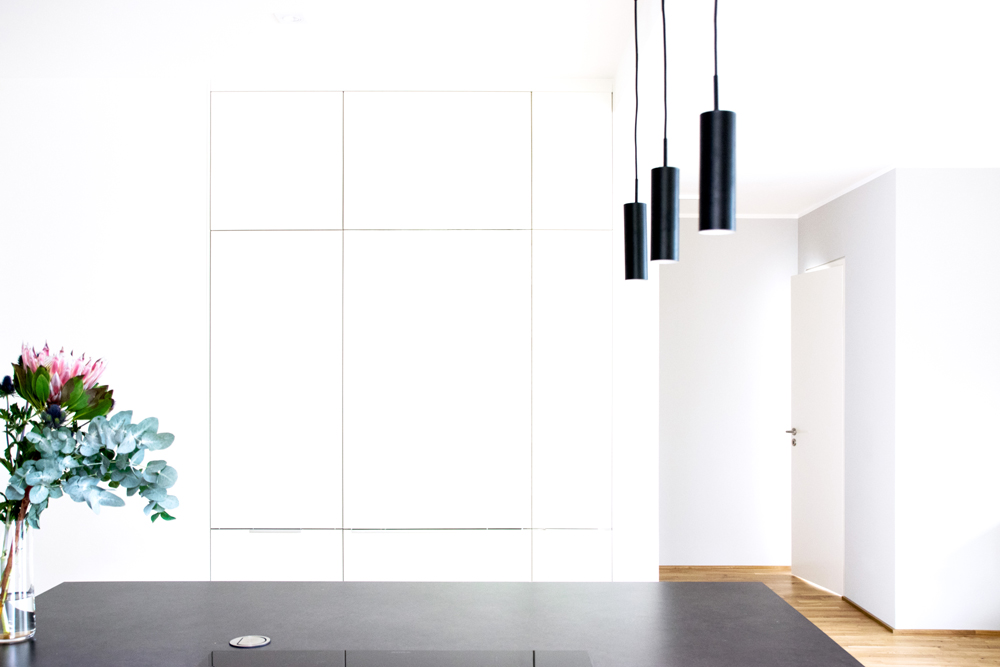

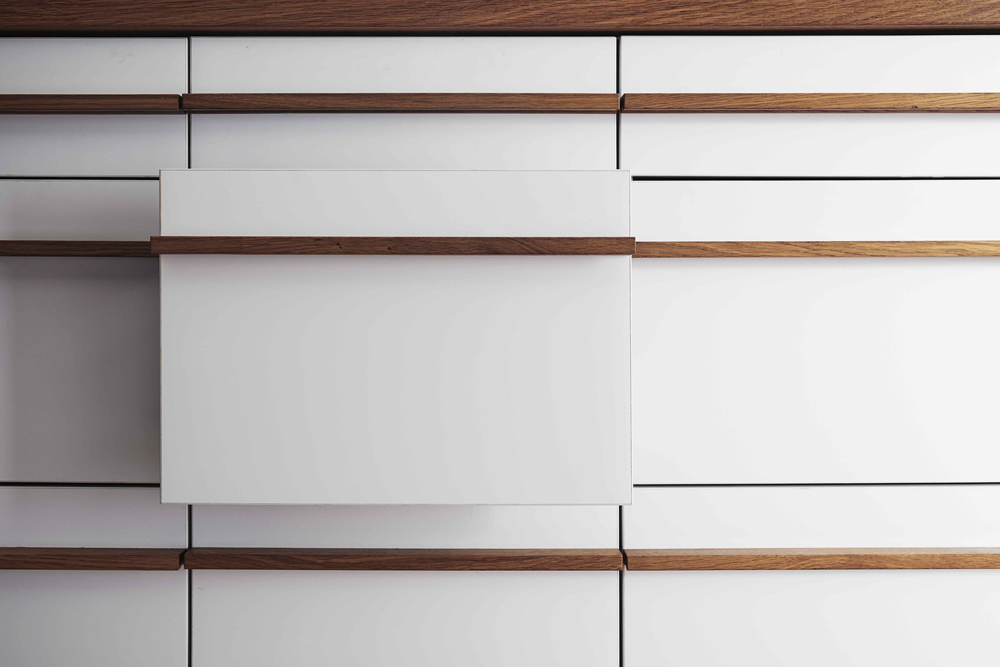
Bilder/Images: Planen Pro QM



