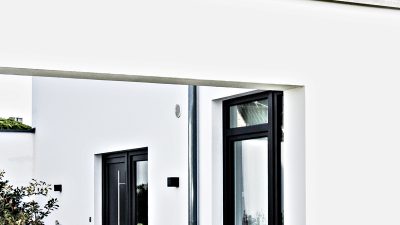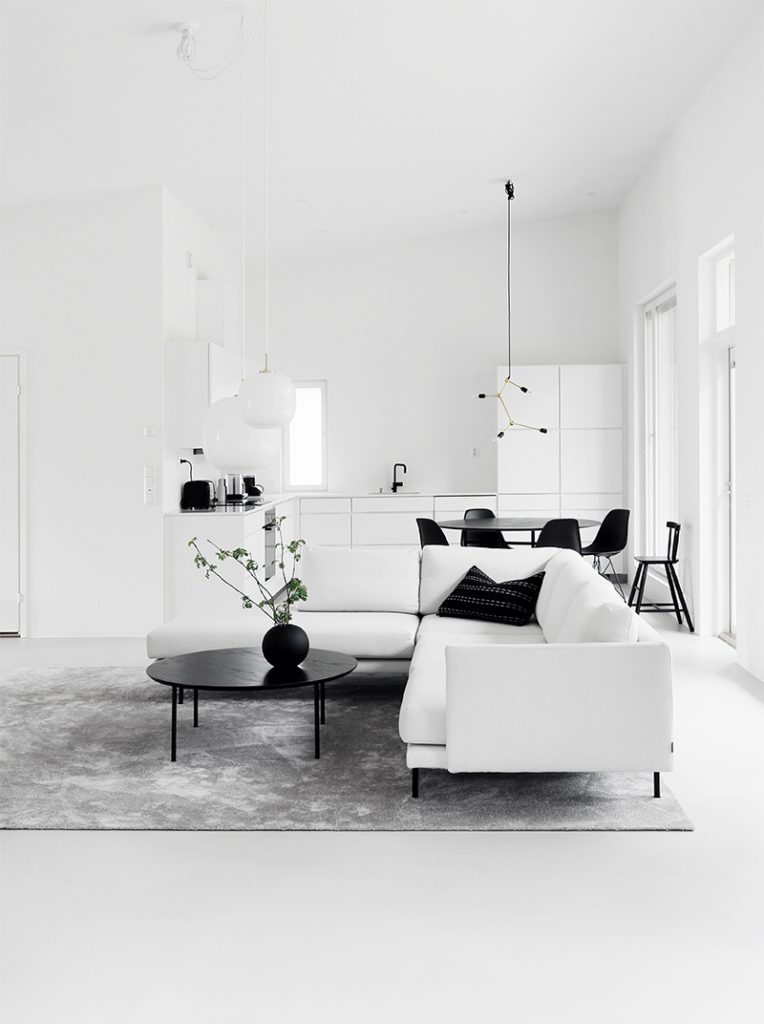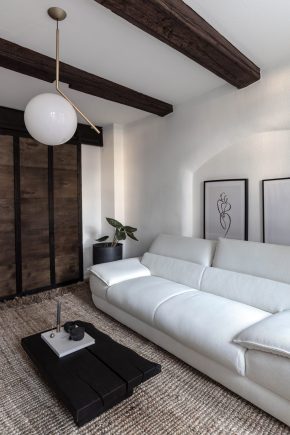Insta Home #1 : @designwash Monochrome minimalist family home in Espoo Finland
Today we begin a new Category here on designsetter, showcasing unique homes and the stories behind them. Through picking into the well designed homes, we can learn from the people who live there how to create living spaces which express our personality and different lifestyles through interior design. Within this category we also have a sub-category “Insta Home” featuring the homes that shine on Instagram and Tiina’s home is one of them
For our first home tour the art director, designer and blogger Tiina Ilmavirta invites us into her monochrome minimalist family home in Espoo Finland and shows us how living aesthetically with less can be achieved with small kids around the house. Tiina’s white palette creates a clean calming home full of light. The white color in her home is also a beautiful backdrop to selected minimal contrasting decor elements which merge into an airy monochrome style.

Tiina told us a bit about her home and about creating a minimalist family home:
Designsetter: Dear Tiina, thank you for inviting us to your home. Would you please shortly introduce yourself?
Tiina Ilmavirta: I am Tiina Ilmavirta, 39, art director, designer and blogger in my own company PreWork. I live in Espoo, Finland with my husband Olli Salminen and our two little boys Nuka and Nilo.



Designsetter: Please tell the story of your house. How did you find/build it? What drew you to it? How long do you live in this house?
Tiina Ilmavirta: We’ve been living in our home for a year now. It was built by Innotalot and it was about 90% ready when I found it so I still got a change to make some changes on details and materials.
The story how we ended up into this house is a bit tragic. Two years ago we were searching for a new home. We bought an older stone house from the early 60’s and started to renovate it. Only a month later we started to feel sick and it turned out to be a moldy house. Because of the mold we didn’t only lose our house but also almost all our belongings such as clothes, furniture, books and pictures.
For the next twelve months we searched and searched. Looked for a healthy and nice home for our family. It was a very tough year after the big loss but then finally on July 2017 I stepped into this house and knew it immediately: this is going to be our home!
In September we moved in and it felt like a new beginning.


Designsetter: Can you describe the layout of the home?
Tiina Ilmavirta: Our home is a one floor house with an open kitchen, big living room, tv-room, three bedrooms, bathroom, sauna, toilet and laundry room.


Designsetter: What atmosphere do you like to create at home with your interior styling?
Tiina Ilmavirta: I want to create a peaceful atmosphere. For me it’s important that the home looks good but even more it has to feel good. The more simple it is the more I enjoy it. I like the lightness that doesn’t have too many colours but lot of neutral tones and matt materials gives a soft feeling to the space. Right kind of contrasts bring a sharp edge.
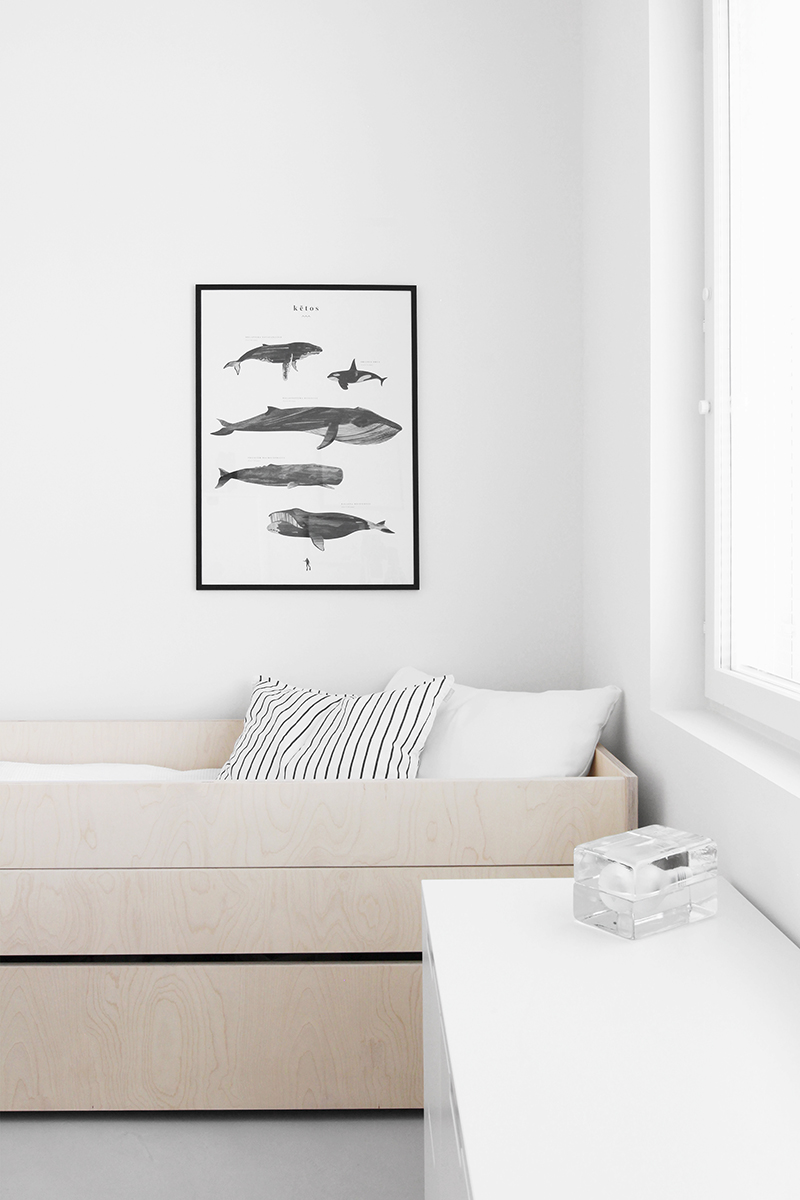

Designsetter: How do you achieve the desired feeling with your interior?
Tiina Ilmavirta: As a interior designer I am a very considerate about the choices I make for the interiors. Interior purchases usually happen by need. If I don’t find what I’m looking for or can’t afford it then I go ahead without it. I decorate our home over time. I don’t need to get everything done right away, I like to feel and do plans about what works and what doesn’t. Sometimes I try different ideas and see if they work or not. I find it important that the dimensions are right so that the whole is balanced, but the details are as important as well. I’m trying to make functional combination of shapes, materials and shades.
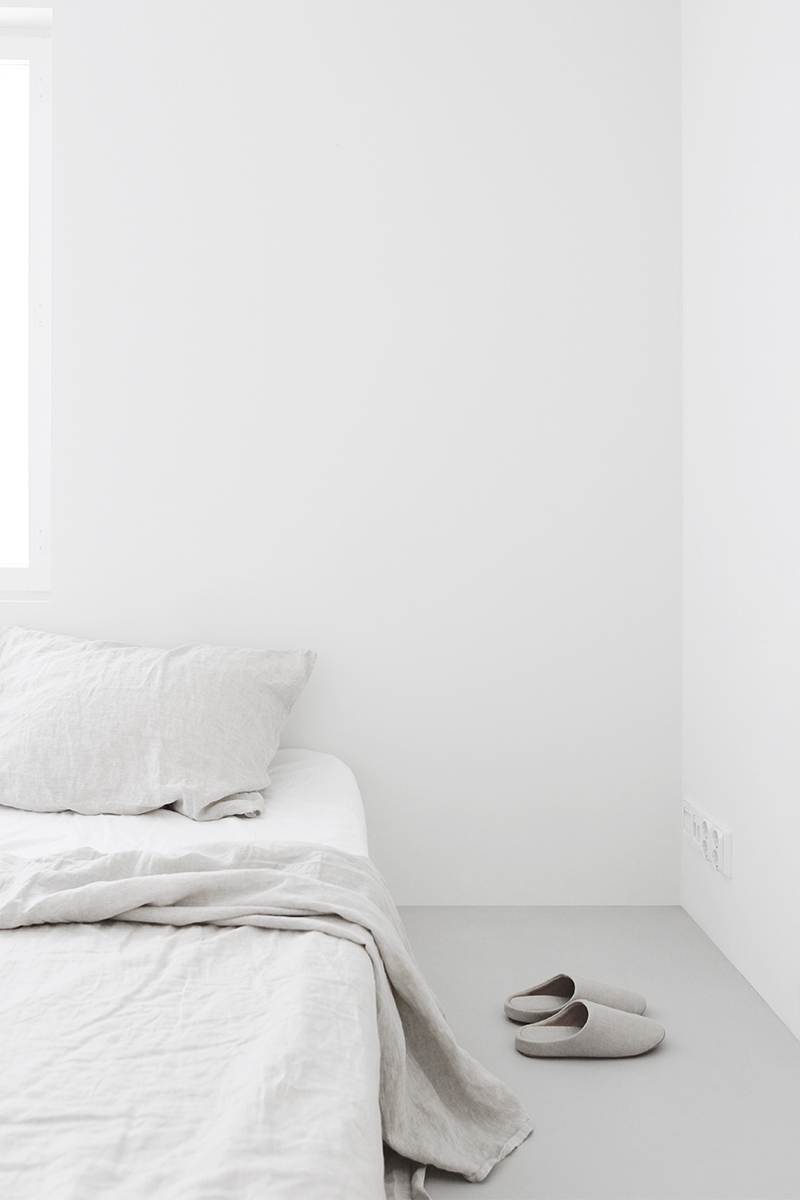
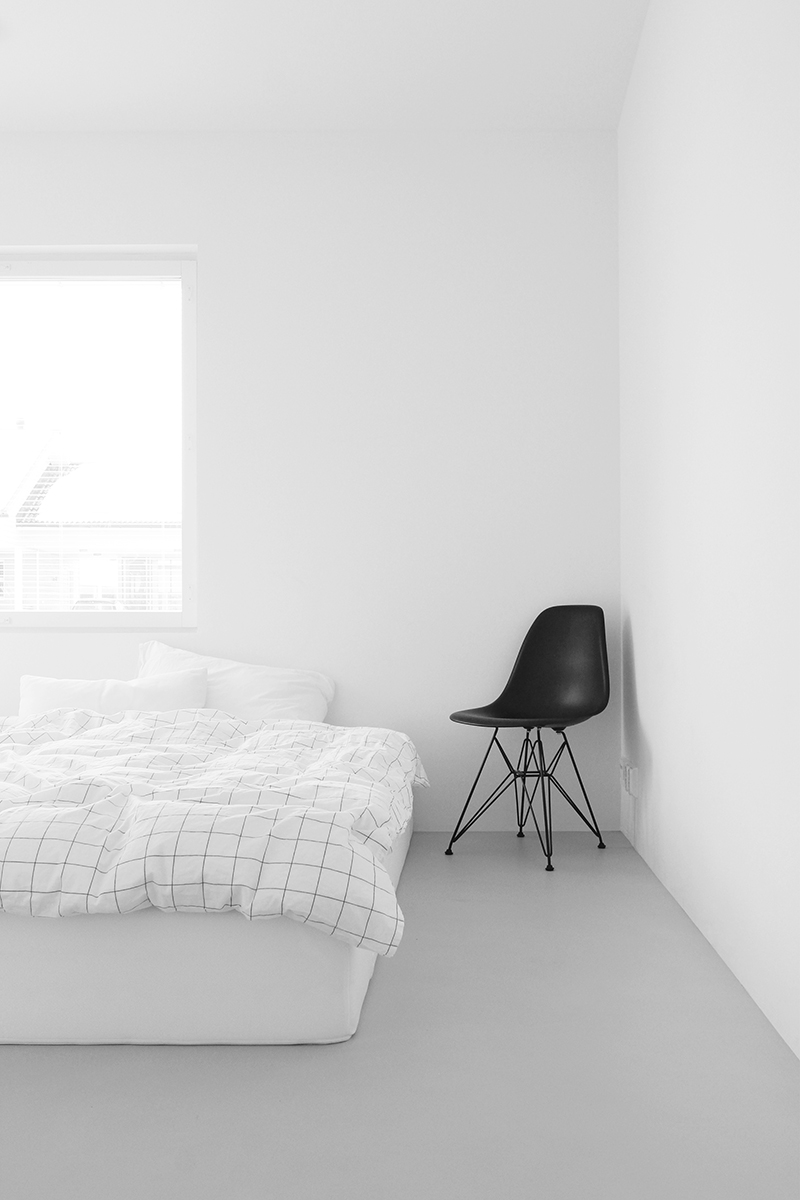
Designsetter: How does it work to have a family and keep a minimalist home?
Tiina Ilmavirta: Well, not always easy. There is a lot of stuff in the family of four, especially when the kids grow. Still trying to keep a low-key line at the acquisition. Less is more. We don’t need to have everything, just all the necessary. Less stuff and good storage space help a lot for example when cleaning in small children’s home. Each item has its own place.
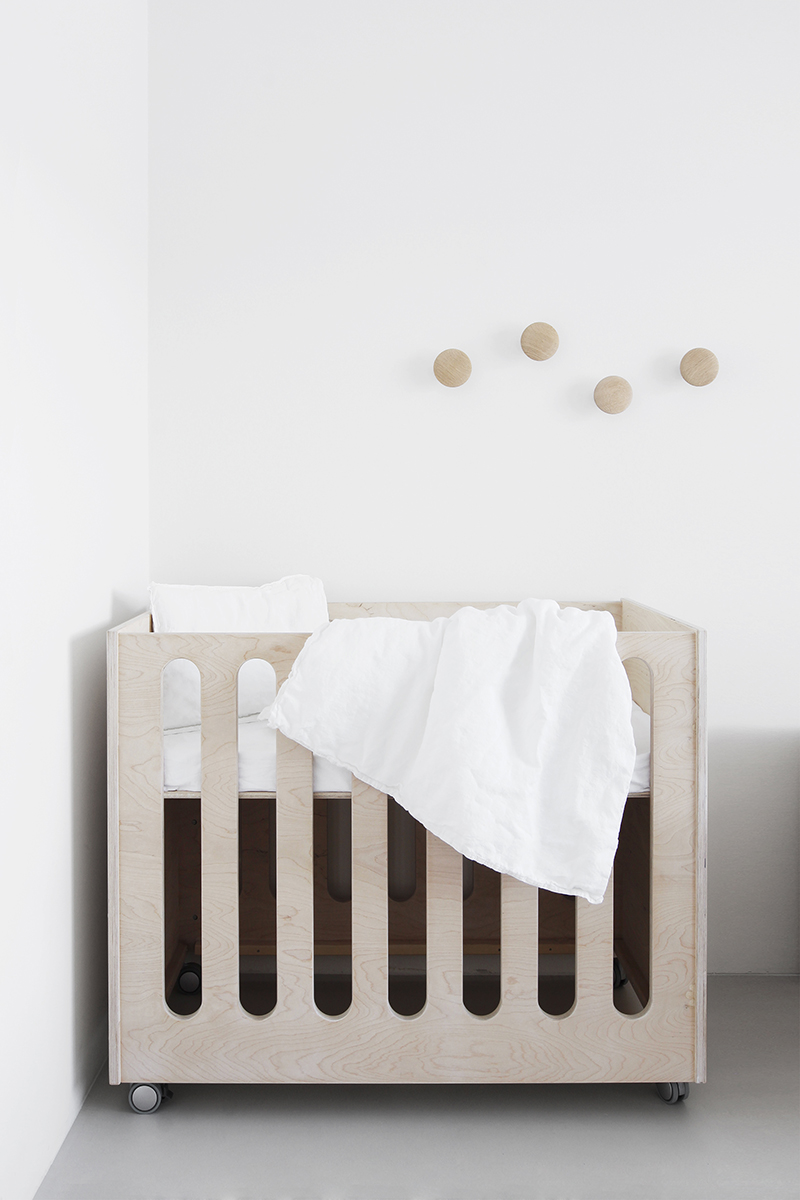
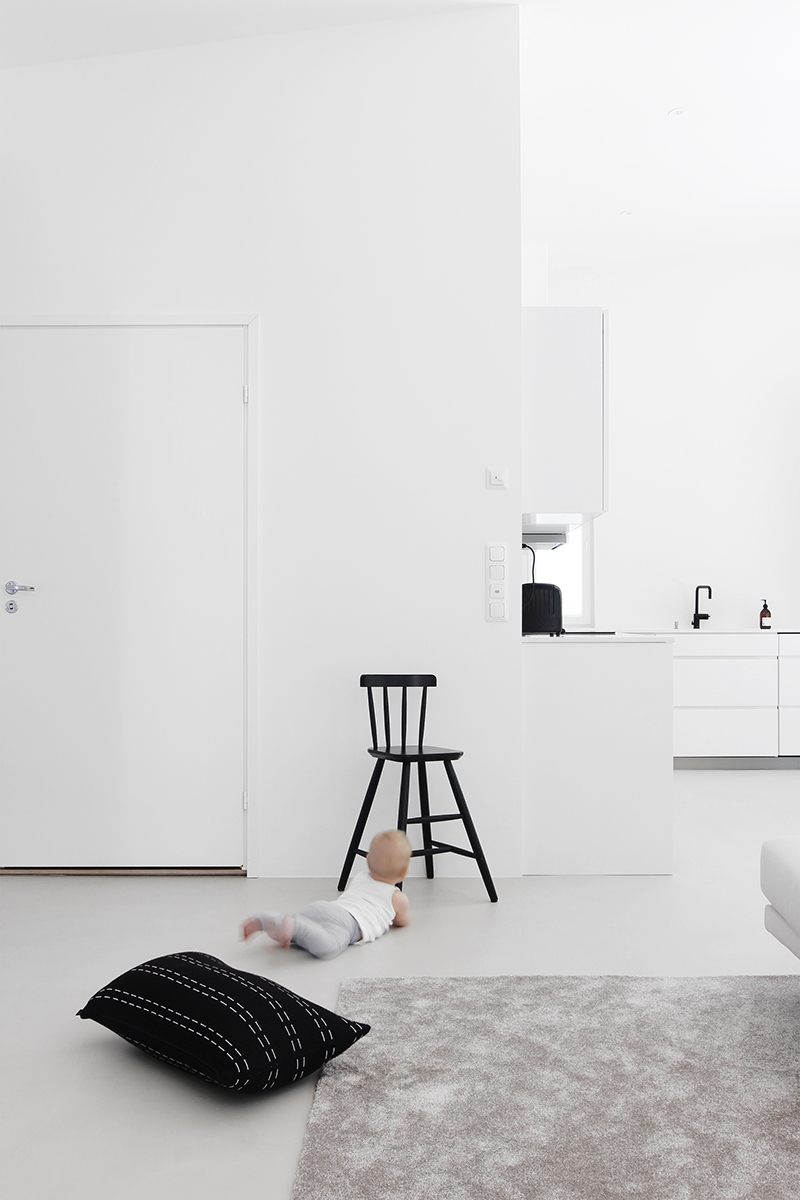
Designsetter: What are the sources for your decor objects/furniture. Favourite pieces to achieve this look?
Tiina Ilmavirta: I prefer domestic and Scandinavian design. My favourite brand is the Menu and I often find myself falling in love with their products. I also buy them because they are so simple, functional and visually pleasing. Our kitchen table, lighting on it, and pepper and salt mills are from the Menu.
Finnish Design Shop offers a wide range of Scandinavian interior and I often order from them. Through my Design Wash -blog and Instagram, I co-operate with different companies that have the style I like.
Our living room sofa is from Hakola, carpet from VM Carpet, coffee table from Interface and lightings is from Louis Poulsen. We also have some items from Ikea, such as the Stockholm 2017 rattan chair. This chair is actually one of our family’s favourite.
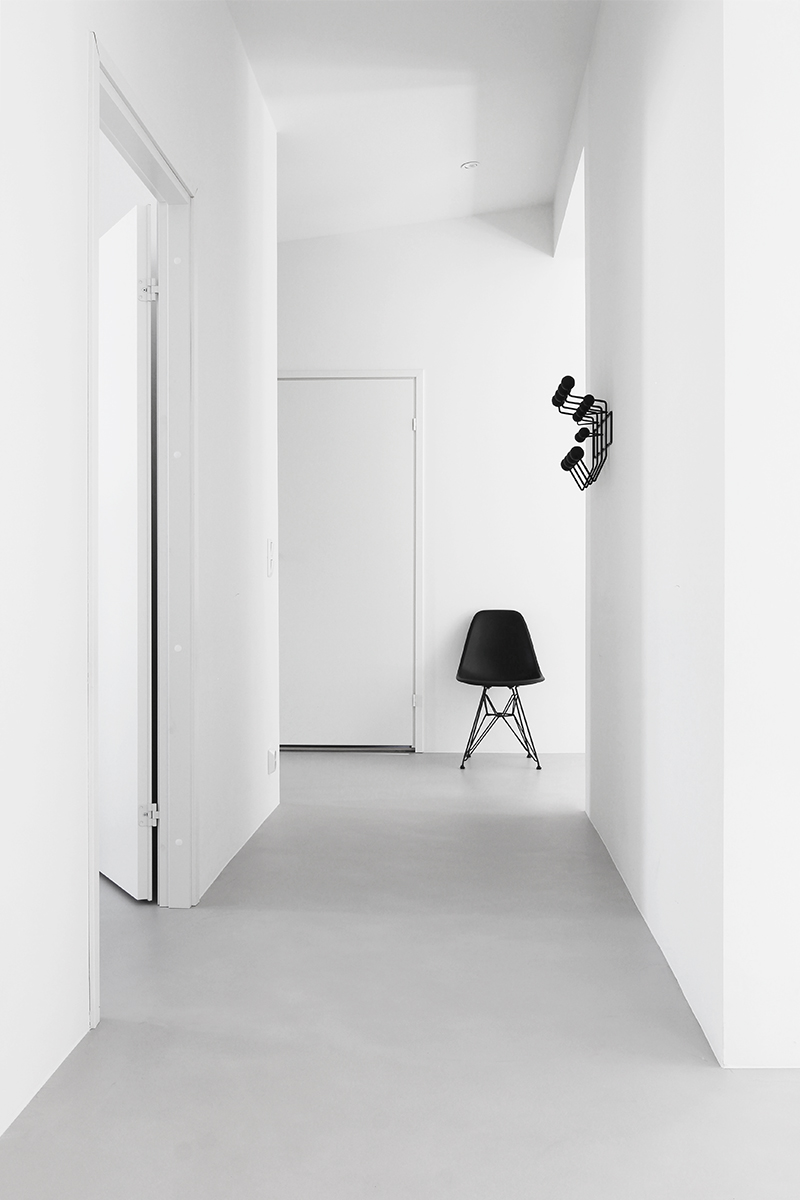

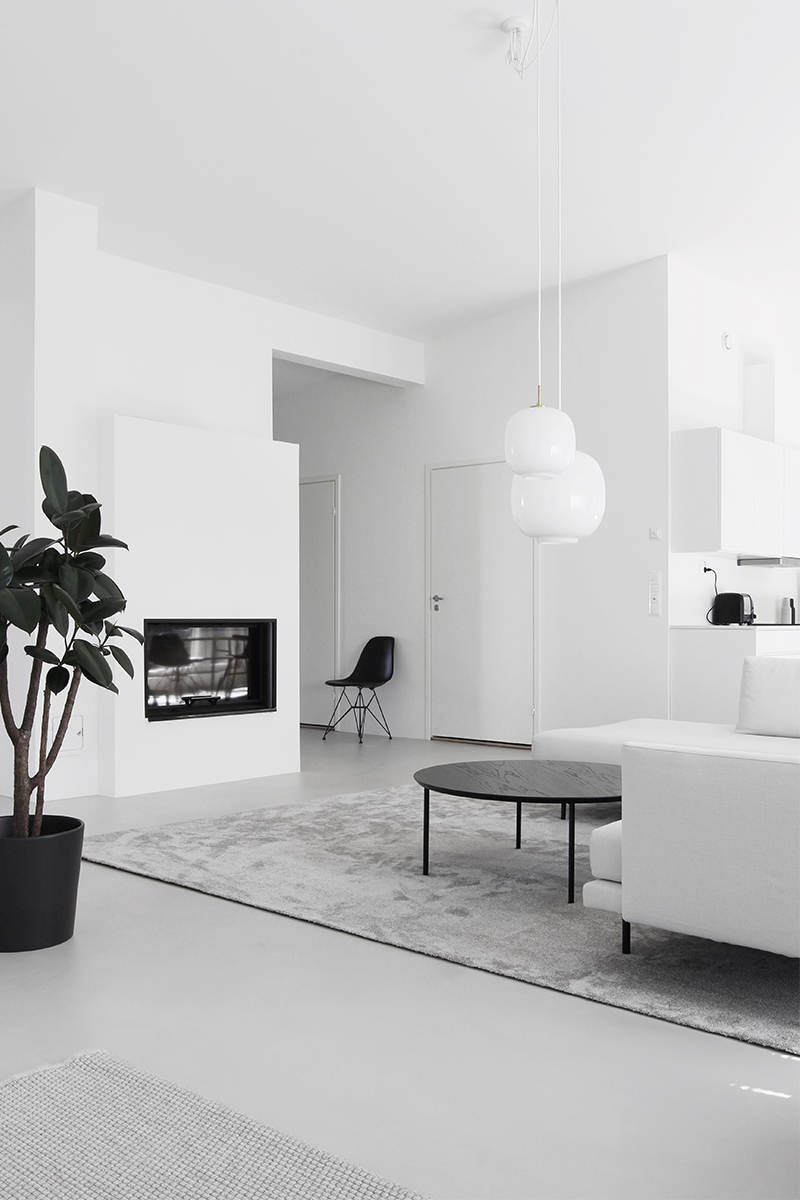
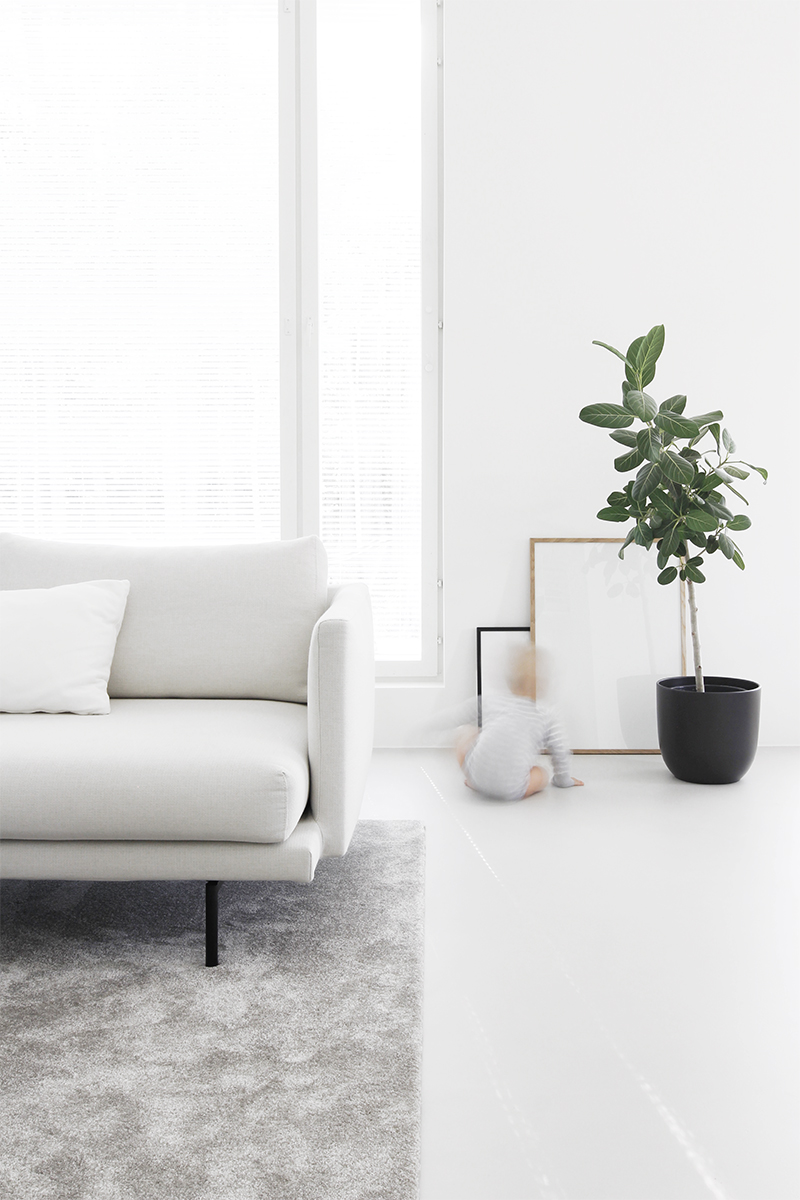



You can find Tiina on instagram: @designwash and on her blog: DESIGNWASH



