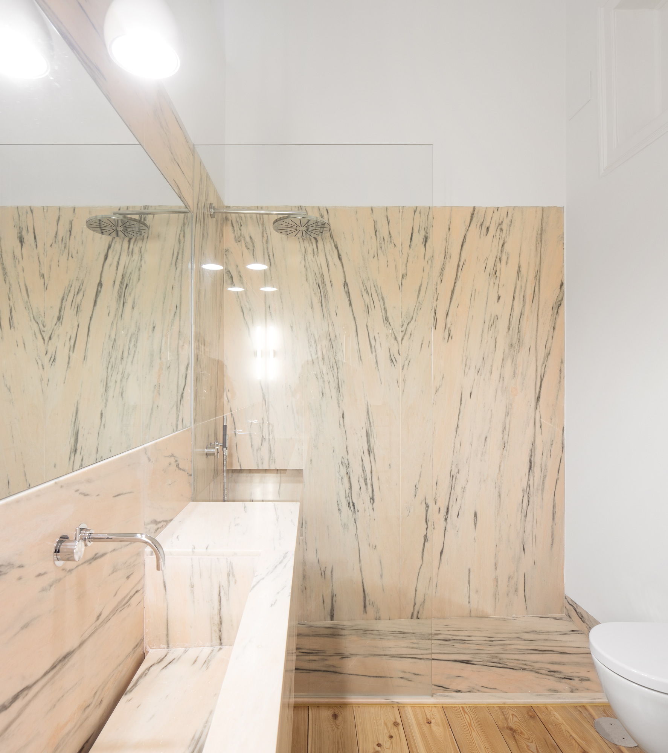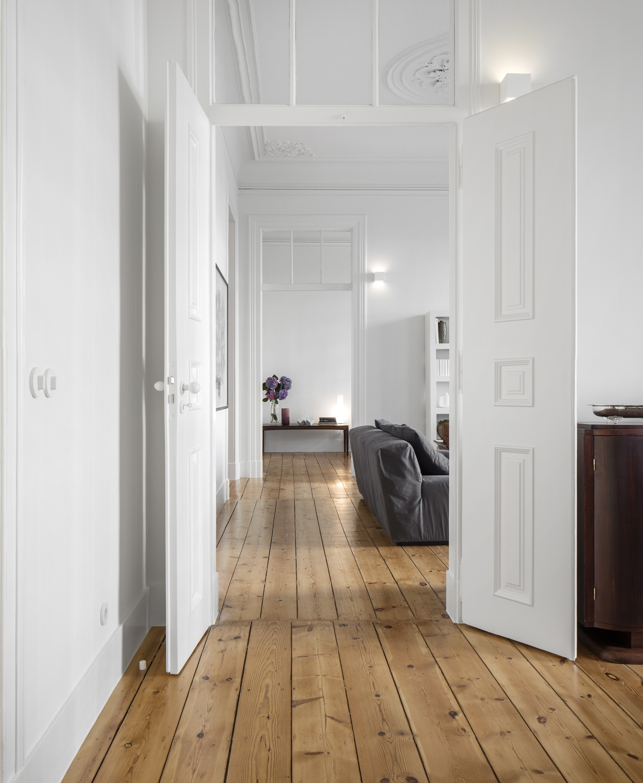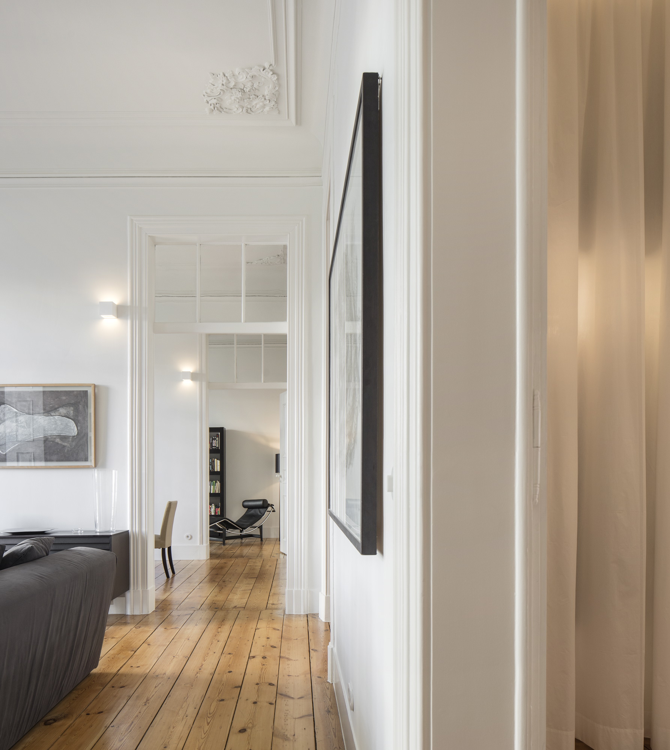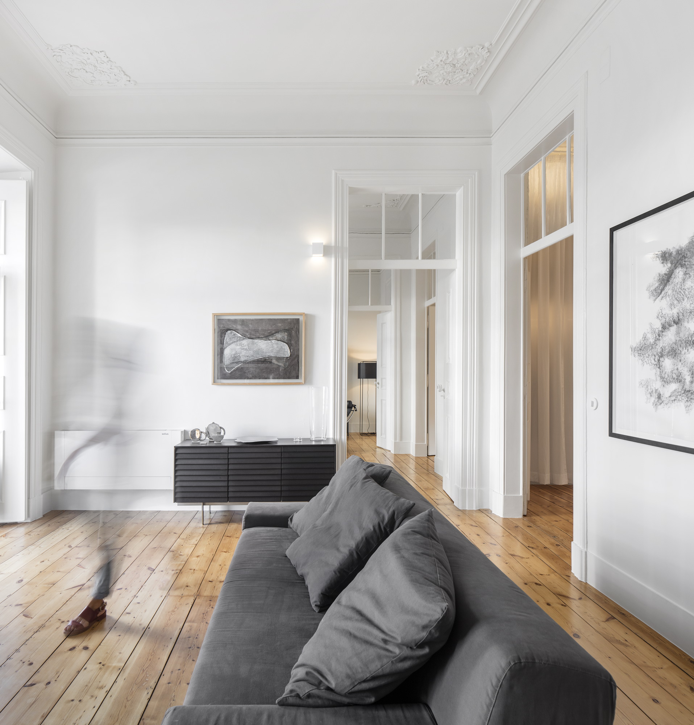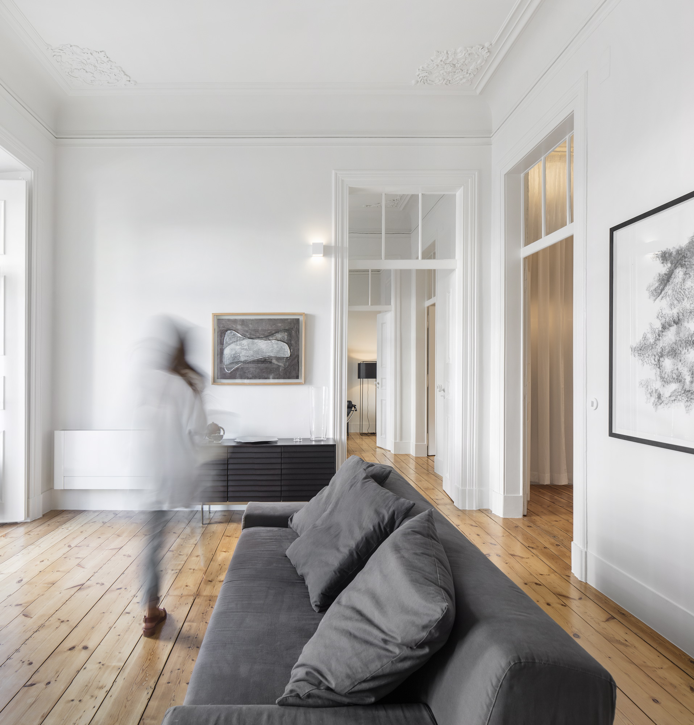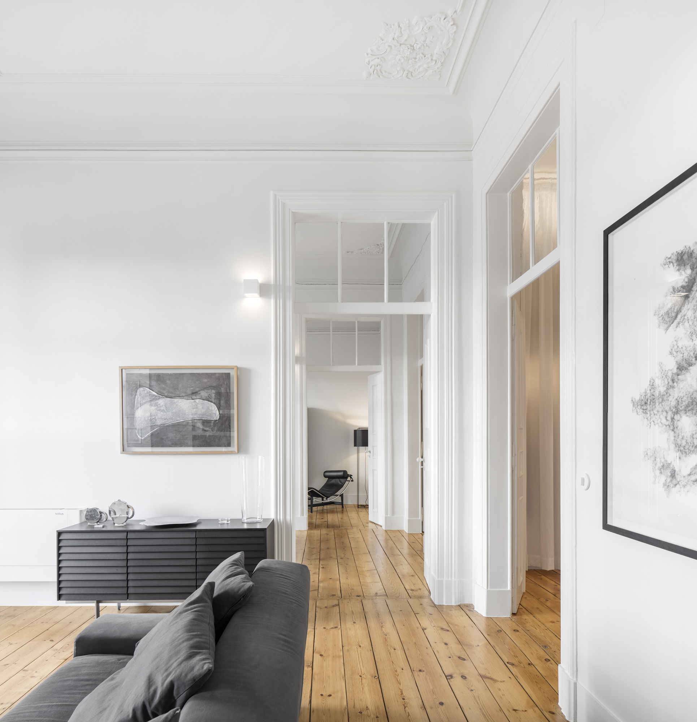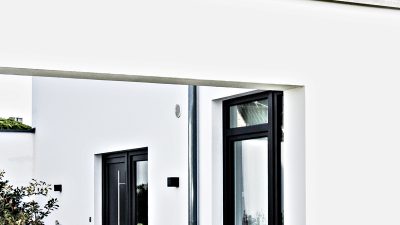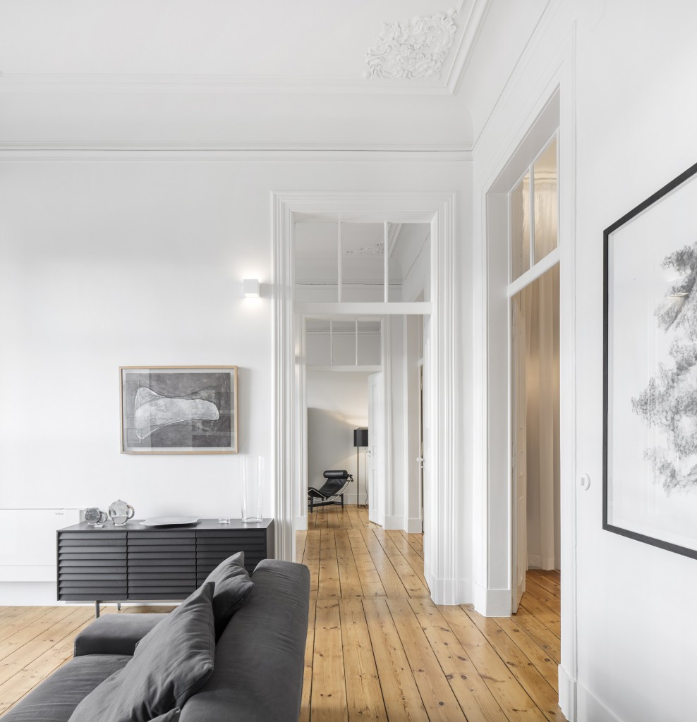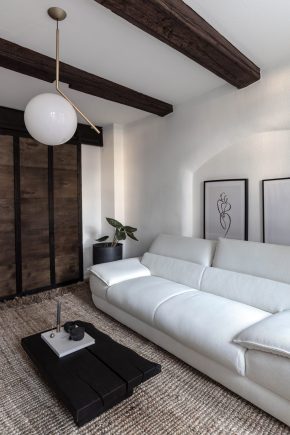







I am very passionate about interior and architectural restoration projects. When I think about how delicate and complex the restoration and modernization process can be, I feel both respect and awe at the same time. Restoration projects are quite an analogy to human relationships-no I do not go to far, thinking too deep about it, do I? Just think about it, old apartments carry a certain spirit of the time it was build in an intention that the original architect had for it in store. By renovating an old apartment, you are a part of an intelligent process – building upon the old, the architectural heritage, by understanding and trying to reinterpret it without changing the core spirit of the elements.
Ok, if my fascination about this work still seems too deep to you, just take a look at this old apartment NANA in Lisboa, Portugal. Rar.Studio architects told us about the intricate process of restoring and modernizing this apartment while staying true to its architectural heritage:
“The apartment is located on the first floor of a building that was constructed in the second half of the 19th century on an area of landfill established along the Lisbon waterfront in the wake of the 1755 earthquake.
Its expansive area and lofty ceilings, the abundant natural light and the conservation of some of the original finishings and decorative features were not only among the characteristics that the client sought but are also those that best define this home’s identity.
The project correspondingly incorporated the desire to restore, conserve and enhance these same characteristics in conjunction with a proposition contemplating an exercise in interpreting the Lisbon architecture of this period and its respective constituent facets.
The spatial layout of the apartment broadly corresponded to the needs of the client and thus enabling both the safeguarding of its advantageous typological structure and the easy resolution of the programmatic impositions: the provision of substantial areas of storage space for clothing, distributed and incorporated into the three central rooms. These inner rooms and their respective contents were conceived and designed so as to be able to remain permanently open and interacting with the areas contained in the east and the west of the apartment and thereby endowing an intermittent and metamorphic visual and spatial relationship between these areas.
In the kitchen, where the walls still retained the original 19th century tiles, more recent interventions had introduced disqualifying features, especially the floor tiling and the finishings applied to the work surfaces, and these were correspondingly removed. In conjunction with the resolution of some pathologies – identified to a greater or lesser extent throughout all the apartment and in the main stemming from building work in the immediate vicinity and past water infiltrations-, in the kitchen, this scope extended to the introduction of a new floor, furniture, infrastructures and equipment whilst specifically acting to protect the tiles and the upper storage cabinet, which was preserved and restored.
The bathrooms, with misaligned layouts and means of access, were subject to profound intervention. In the master bedroom, a new point of access to the bathroom adjoining on the western façade resulted in its own private bathroom in addition to another larger bathroom for the remainder of the house. Both were structurally redesigned with a particular emphasis on the built features and finished in Portuguese pink and tiger skin marbles.
In addition to new systems and infrastructures – electricity, lighting, central heating and window frames – alongside those that were restored, such as the flooring and the plastered ceilings, a triage process was also undertaken. The various layers of time, the programs implemented and their consequent adaptations drove to a series of choices. The new solutions were integrated without jeopardising those selected for retention; the old, the askew, the already existing exceptions and those resulting from the work itself.“
Project description by Rita Aguiar Rodrigues, images: Rar.Studio
Ich bin sehr leidenschaftlich über Projekte zur architektonischen Restaurierung. Wenn ich darüber nachdenke, wie delikat und komplex die Restauration und Modernisierung sein kann, fühle ich beides, Respekt und Ehrfurcht zur gleichen Zeit.
Restaurierungsprojekte sind nahezu eine Analogie zu menschlichen Beziehungen. Meinen Sie nun, ich gehe zu weit und interpretiere dies zu tief? Aber denken Sie mal darüber nach. Alte Apartments tragen einen bestimmten Geist der vergangen Zeit in sich, gebaut in einer epochalen Intention des damaligen Architekten und wurden gefüllt mit dem Leben der Bewohner über Jahrzehnte. Bei der Restoration ist man automatisch ein Teil des einfühlsamen und intelligenten Prozesses – auf dem Alten aufbauend, die Geschichte verstehend und reininterpretierend, ohne den Geist des Vergangenen und seine Elemente zu sehr zu verändern.
Ok, meine Faszination über diese Arbeit erscheint Ihnen weiterhin zu tief? Dann werfen Sie doch einen Blick auf dieses faszinierende alte Apartment , „NANA“ in Lissabon, Portugal. Die Architekten von „Rar.Studio“ haben mir den komplexen Prozess der Restauration und Modernisierung des Apartments präsentiert:
Die Wohnung liegt im Erdgeschoss eines Gebäudes, das in der zweiten Hälfte des 19. Jahrhunderts erbaut wurde. Das mittlerweile teure Wohngebiet selbst wurde entlang des Ufers nach dem Erdbeben 1755 gebaut. Das Apartment hat sehr hohe Decken mit somit herrlichem Tageslicht und zahlreiche historische Bestände und dekorative Eigenschaften wurden bewahrt, die nicht nur vom Kunden begehrt, sondern auch am besten geeignet waren, um die ursprüngliche Identität zu behalten.
Das räumliche Layout der Wohnung hat weitgehend den Bedürfnissen des Bauherrn entsprochen und ermöglicht sowohl das Bewahren seiner vorteilhaften typologischen Struktur, als auch die Auflösung der programmatisch, funktionalen Zweckdienlichkeit. Dies bedeutet die Schaffung von viel Stauraum, verteilt auf drei zentrale Räume. Diese inneren Räume und deren Inhalt wurden so entworfen, um permanent offen zu bleiben und mit den Flügeln im Osten und Westen des Apartments zu interagieren, um hierbei vor allem einen gestaltverändernden Übergang der Räumlichkeiten zu stiften.
In der Küche wurden die Fliesen aus dem 19. Jahrhundert beibehalten, während anderswo ästhetische Eingriffe vorgenommen worden sind. So finden sich dort ein neuer Fussboden, Möbel und Kontrast zu original beibehaltenen Elementen.
Für die Badezimmer wurden die früheren ineffizienten Zugänge neu arrangiert, so dass im Westen ein kleines privates Badezimmer etabliert wurde, während im Osten ein größeres beibehalten wurde. Beide Badezimmer mussten strukturell re-designed werden, ohne das portugiesische Flavor zu vergessen, hier unter anderem vertreten durch das portugiesisches Marmor in rosa und Tiger – Optik.
Ergänzend wurden die Elektrizität, Beleuchtung, Heizung und Fenster auf das modernste Niveau gehoben. Wichtigstes Merkmal ist dabei, dass trotz aller Änderungen, Modernisierungen die alte, historische Identität des Apartments nicht verloren gegangen ist, sondern alt und neu gemeinsam das historische noch immer eindrucksvoll erfahrbar machen.





















